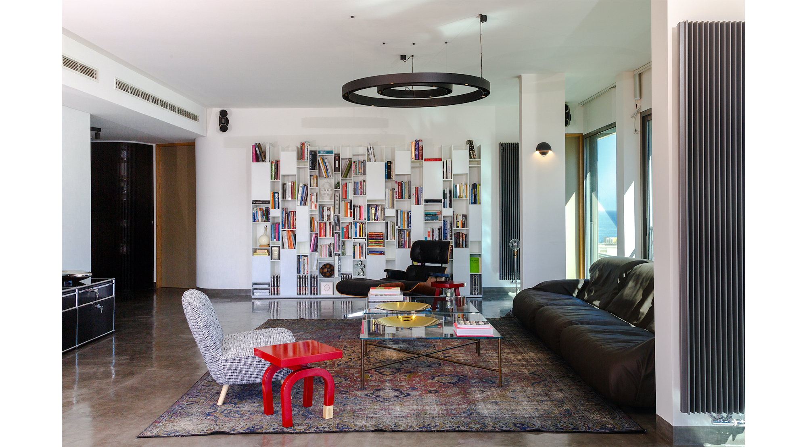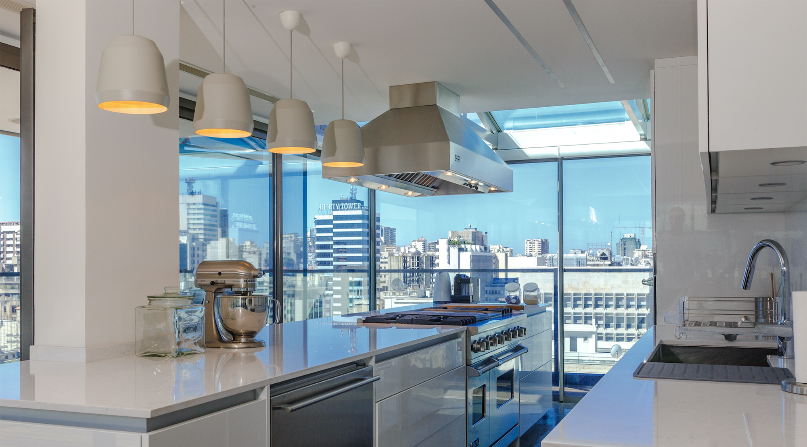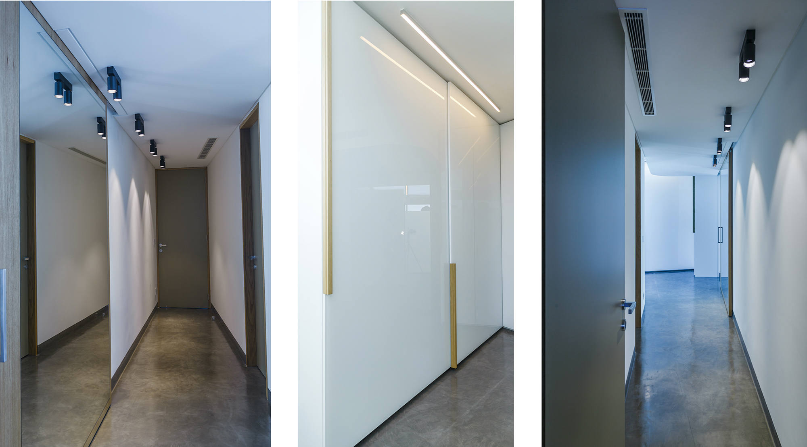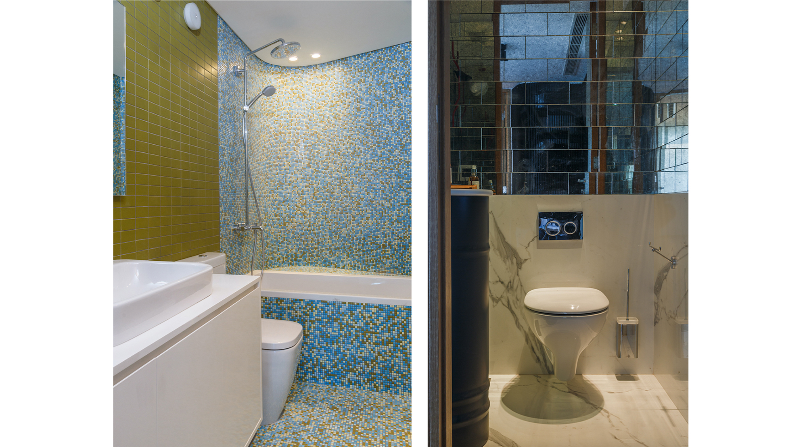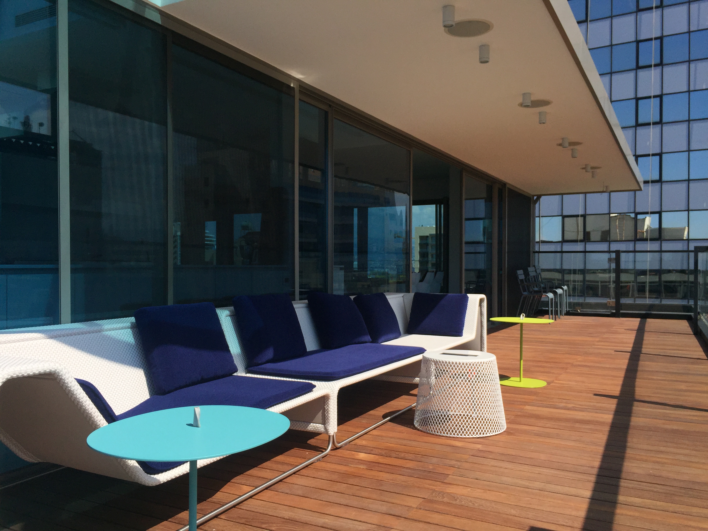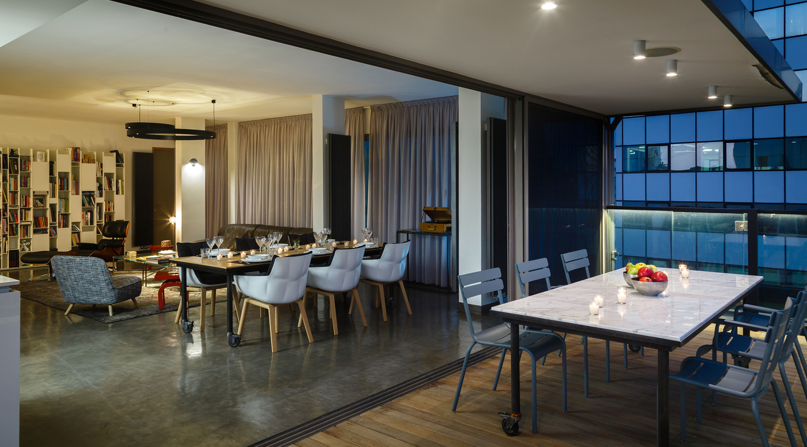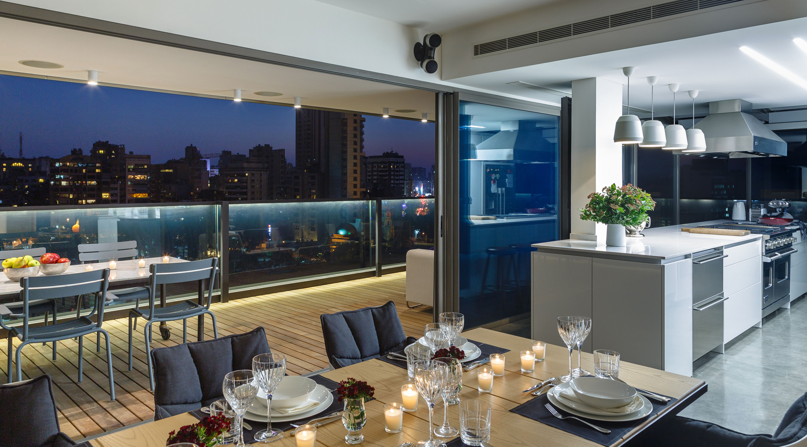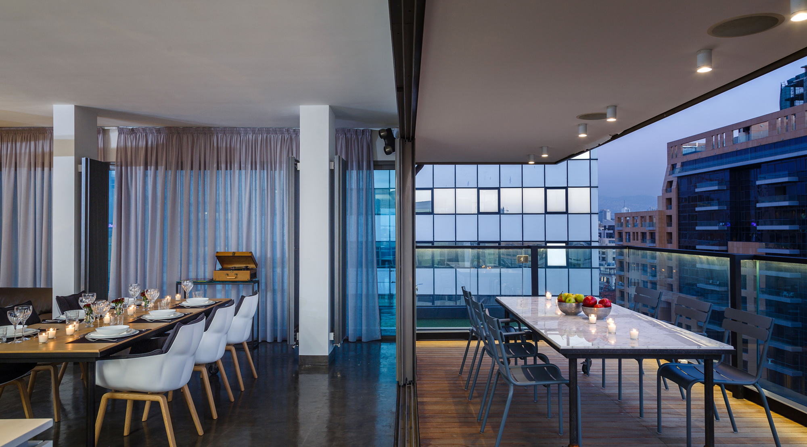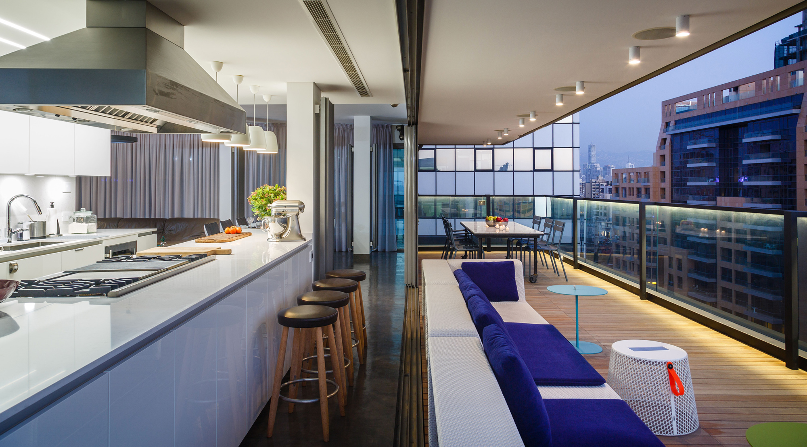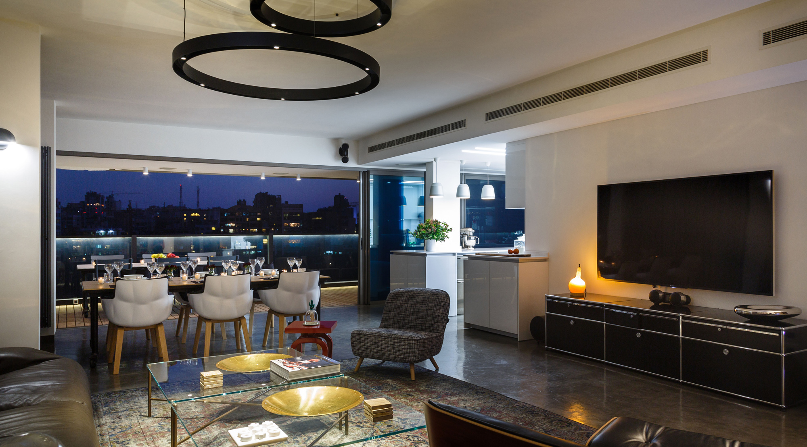Penthouse
Residential / 2016
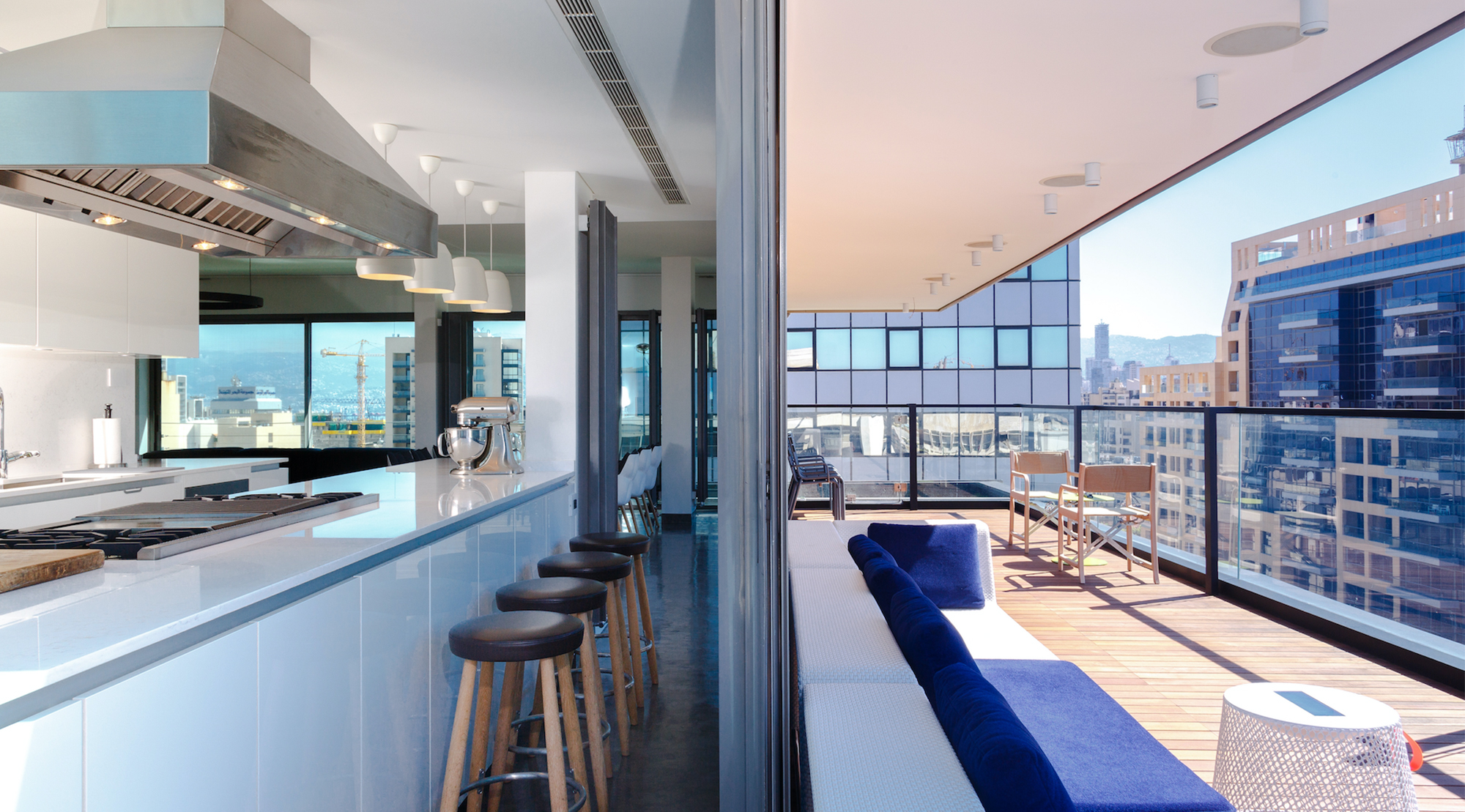
Residential / 2016
Project H Penthouse
Architect Rabih Geha Architects
Contractor Wael Al Ariss Contracting
Type Residential
Location Clemenceau, Beirut, Lebanon
Area 330 sqm
Year 2016
Photo Tony Elieh
The panoramic views and vast space of the penthouse have been manipulated to reflect the personality of the homeowners.
The real draw is the dramatic floor-to-ceiling glass facade that offers a sweeping view of the cityscape. The glass also allows for plenty of daylight to flood in, transforming the handsome area into a warm environ. The all-around 360-degree terrace hemming the penthouse is imbued with a laid-back attitude. Care has been taken to design an open kitchen that seamlessly melds into the dining area infused with inviting touches. The pendant lights, with a nod to geometry, warm up the intimate space that strikes a fine balance between trendy and cosmopolitan.
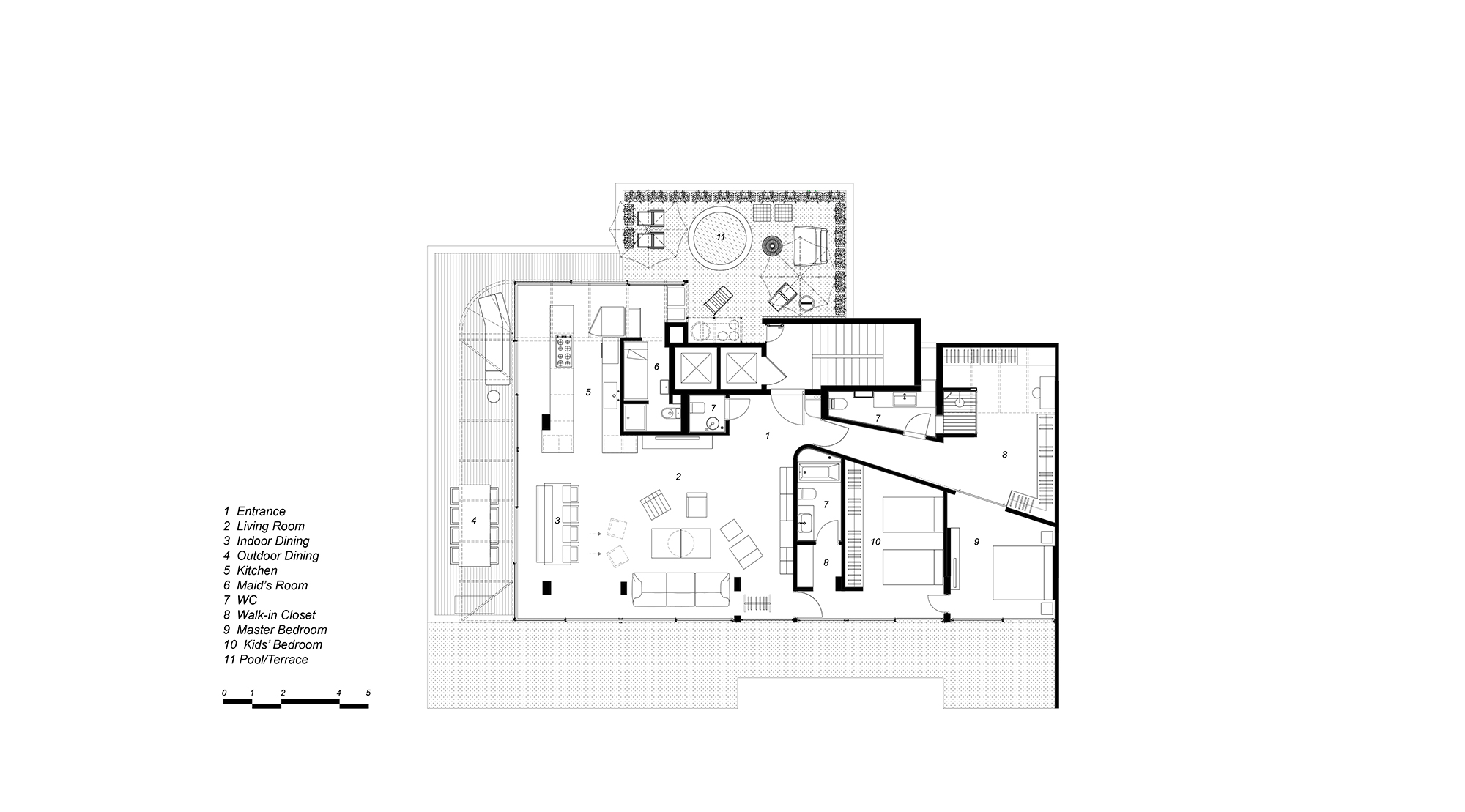
Plan
