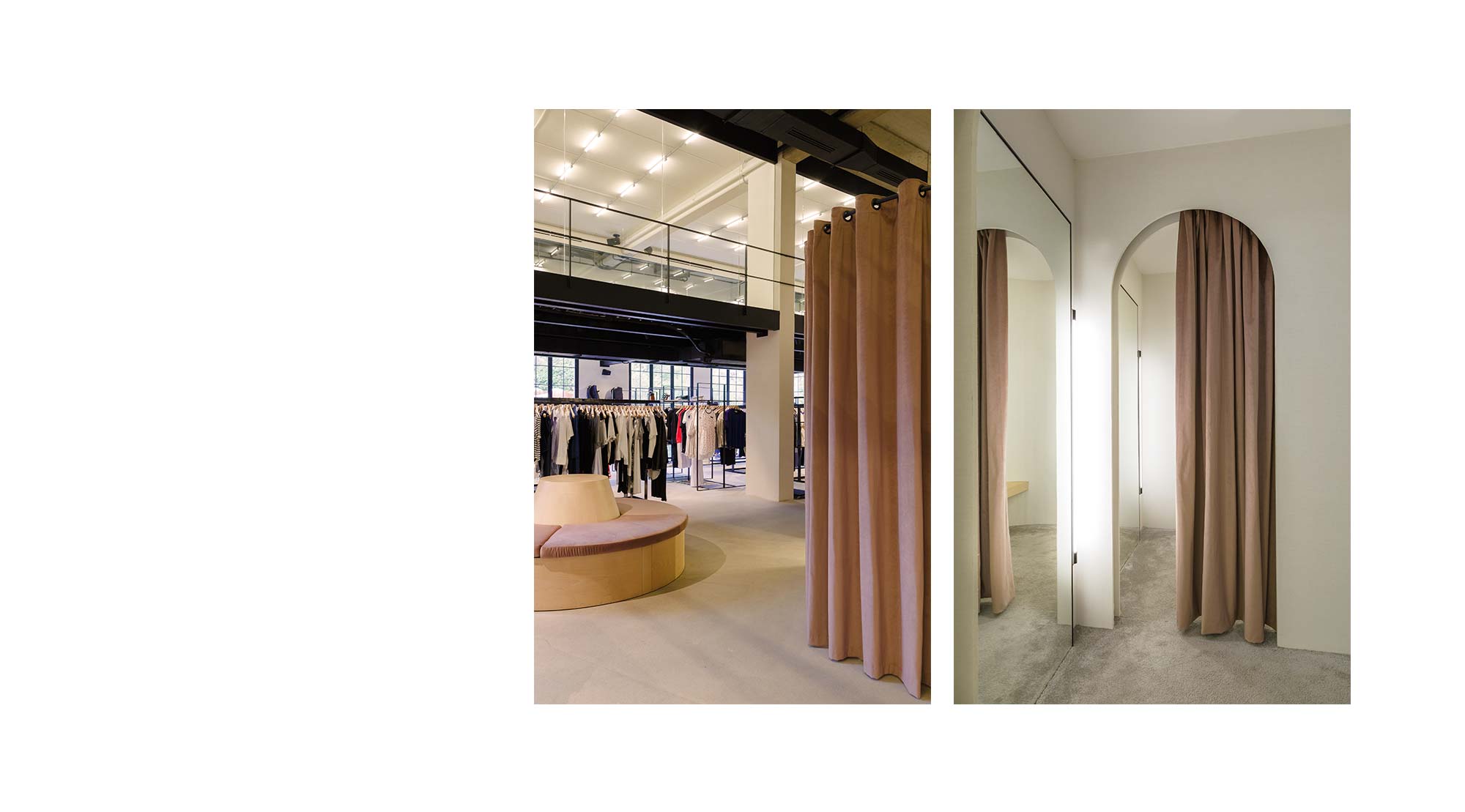ANOTHER
Concept Store / April 2018
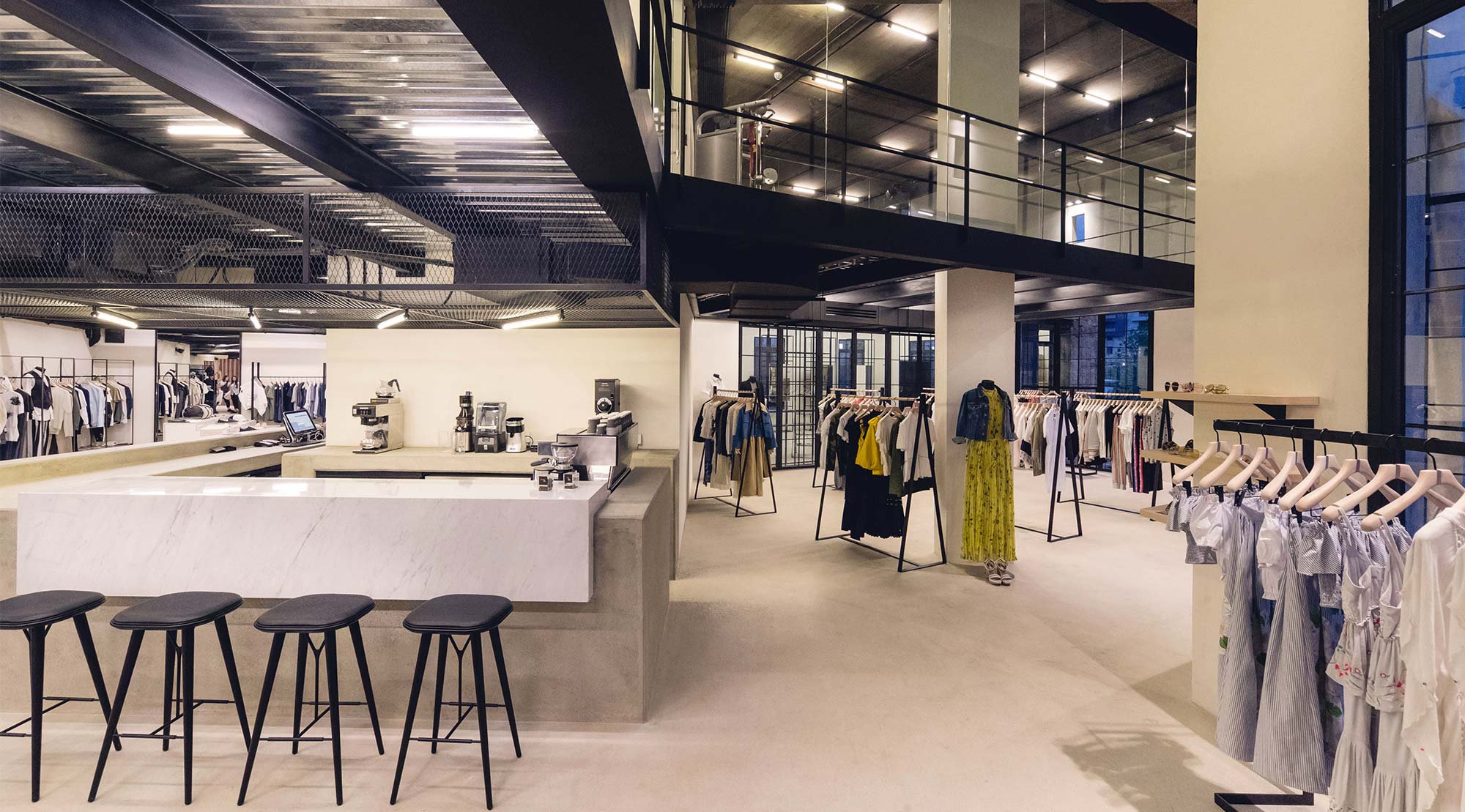
Concept Store / April 2018
Project ANOTHER Contemporary Store
Client Founders: Izzat Traboulsi & Omar Traboulsi
Architect Rabih Geha Architects
Contractor Intramuro
Type Concept Store
Location Zero4, Antelias, Lebanon
Area 900 sqm
Year April 2018
Illustration Credit Rabih Geha Architects
Photo Credit Pulse Production
Link www.anotherstore.com
ANOTHER Contemporary Store was designed as an animate magazine where shoppers get to curate their lifestyle according to their own philosophy.
ANOTHER Contemporary Store is dedicated to everything lifestyle executed as an open space to encourage the exploration of the store, services and merchandise. Next to a wide range of fashion, music, lifestyle and fitness items, Another Contemporary Store boasts a Pilates studio, a Personal Training studio, a café and a hair salon.
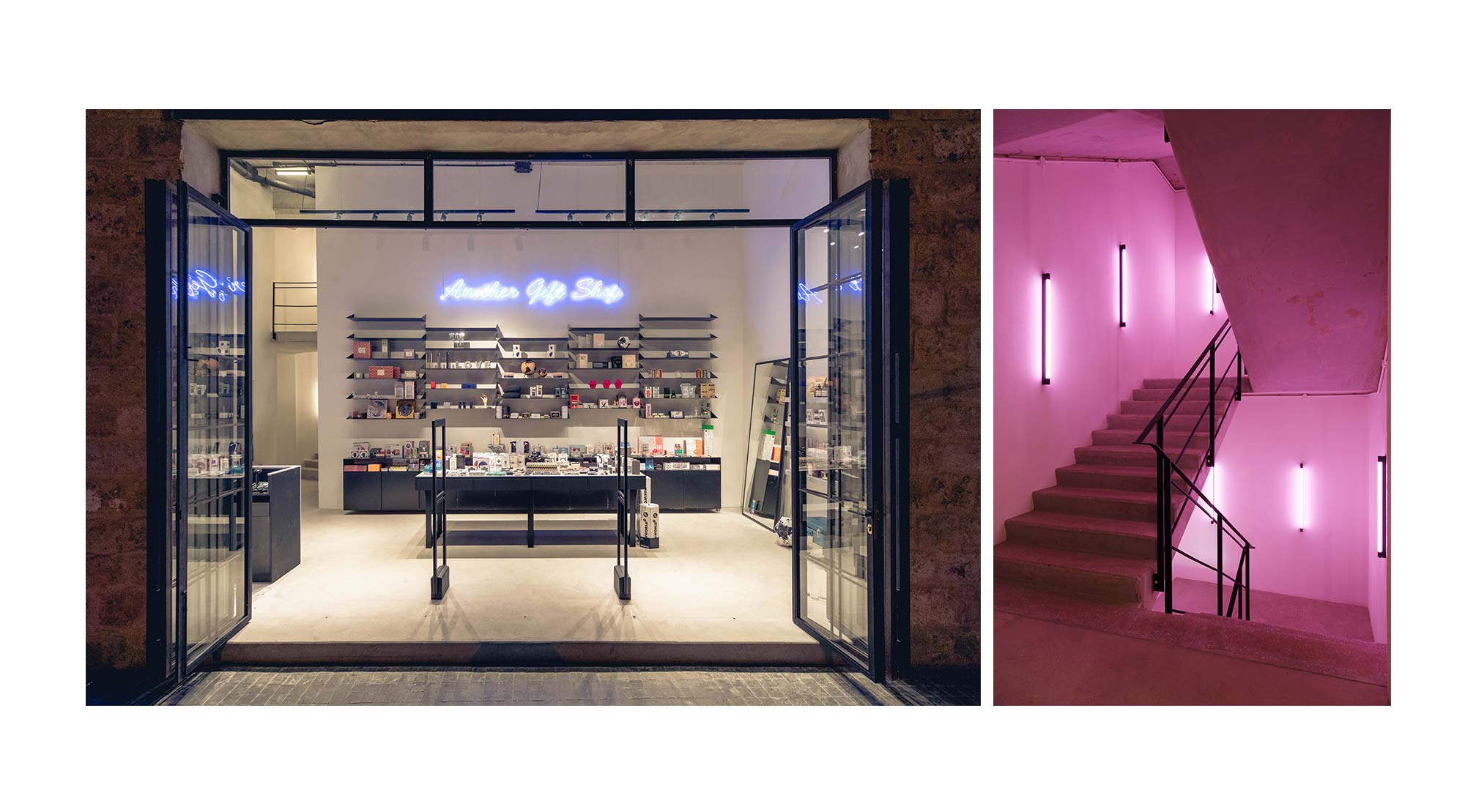
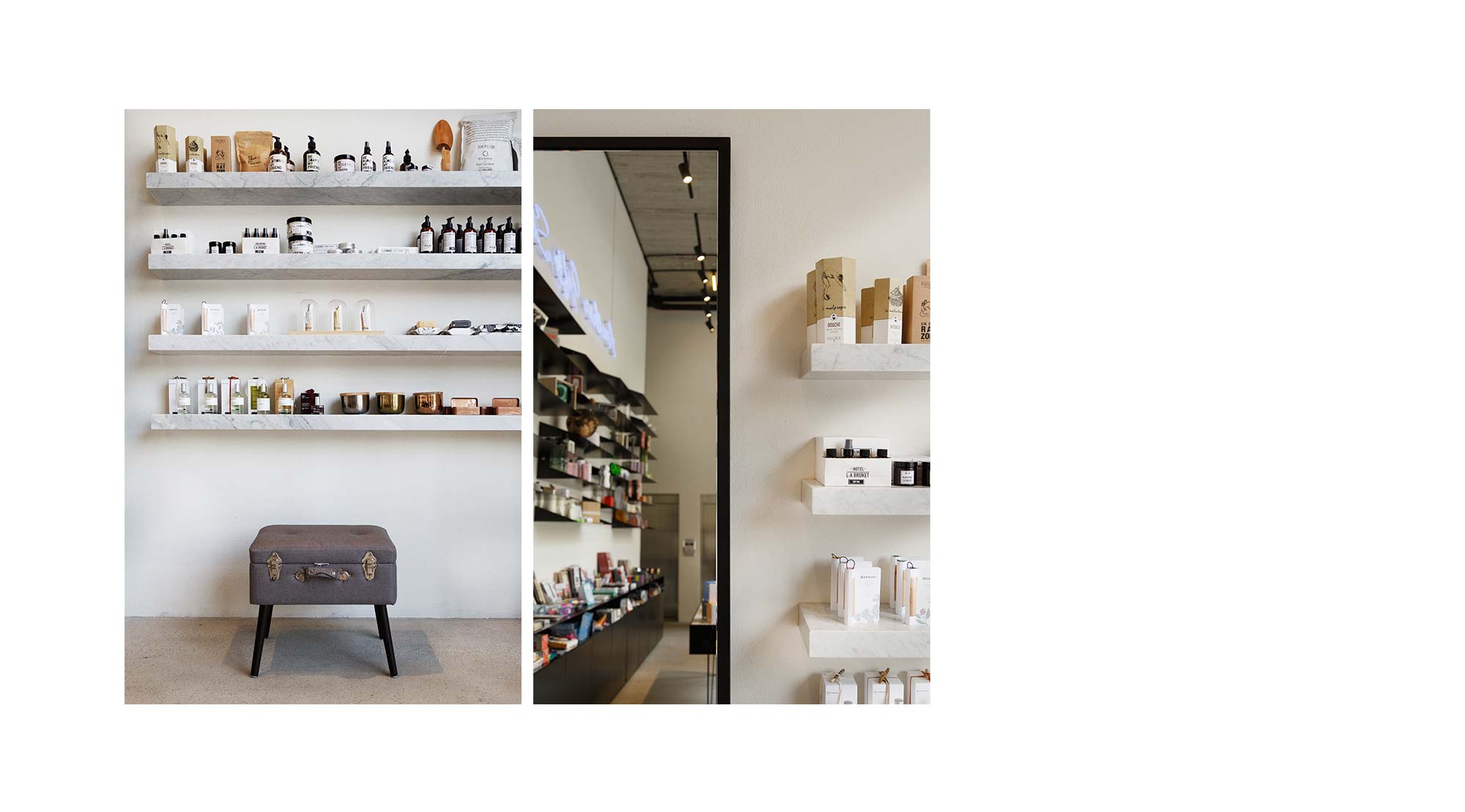
Split into three levels, Another houses the gift shop on the Ground Floor, men and women apparel, a café, terrace and a hair salon by George Moundelek on the First Floor while the Mezzanine floor is dedicated to athletics including athleisure apparel, a Pilates studio and a Personal Training studio complete with their lockers and bathrooms.
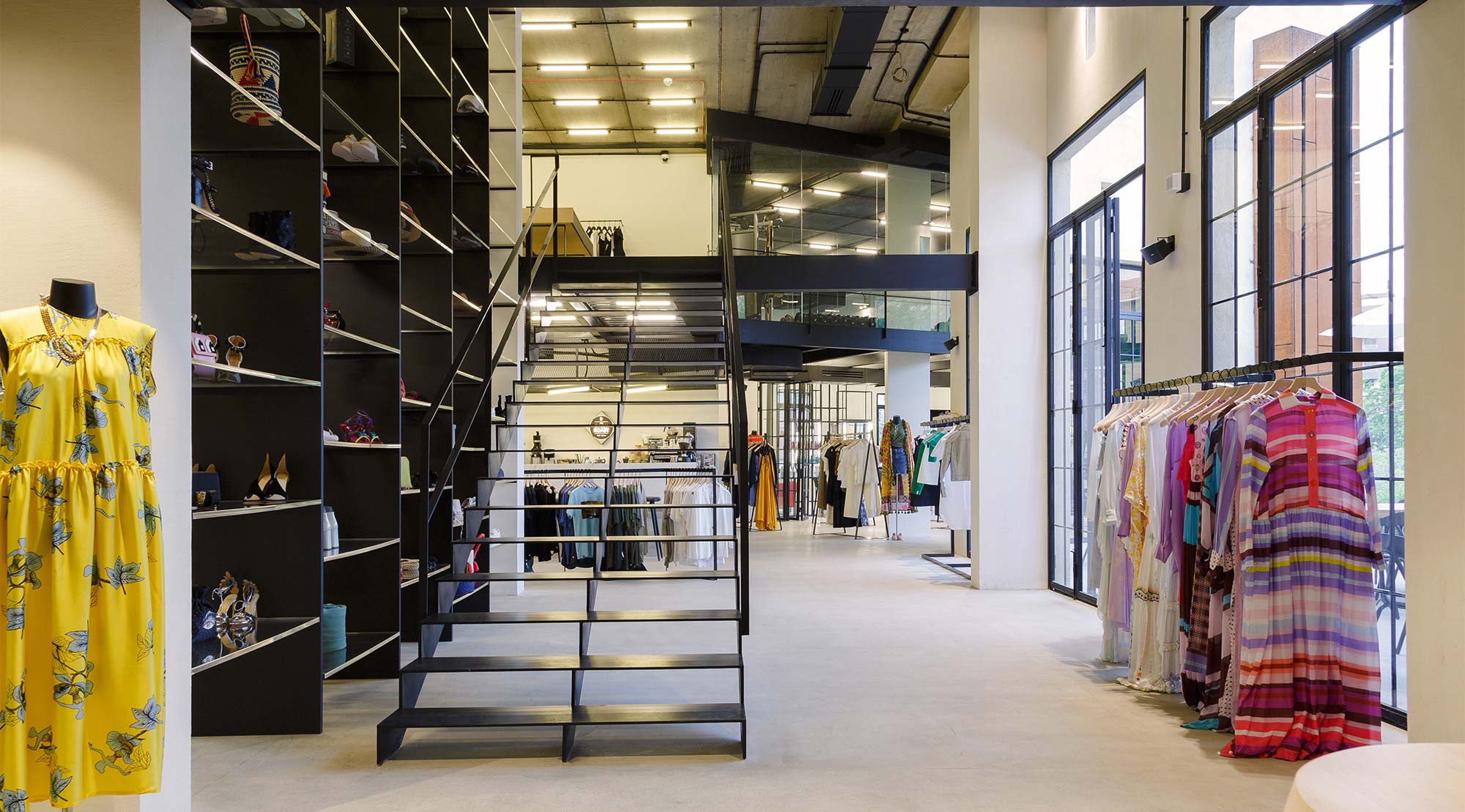
Restrained materials such as wood, metal and concrete draw attention to the items displayed on custom-made black steel shelves, bolted to the white textured wall atop a light grey cast-in-place terrazzo concrete floor.
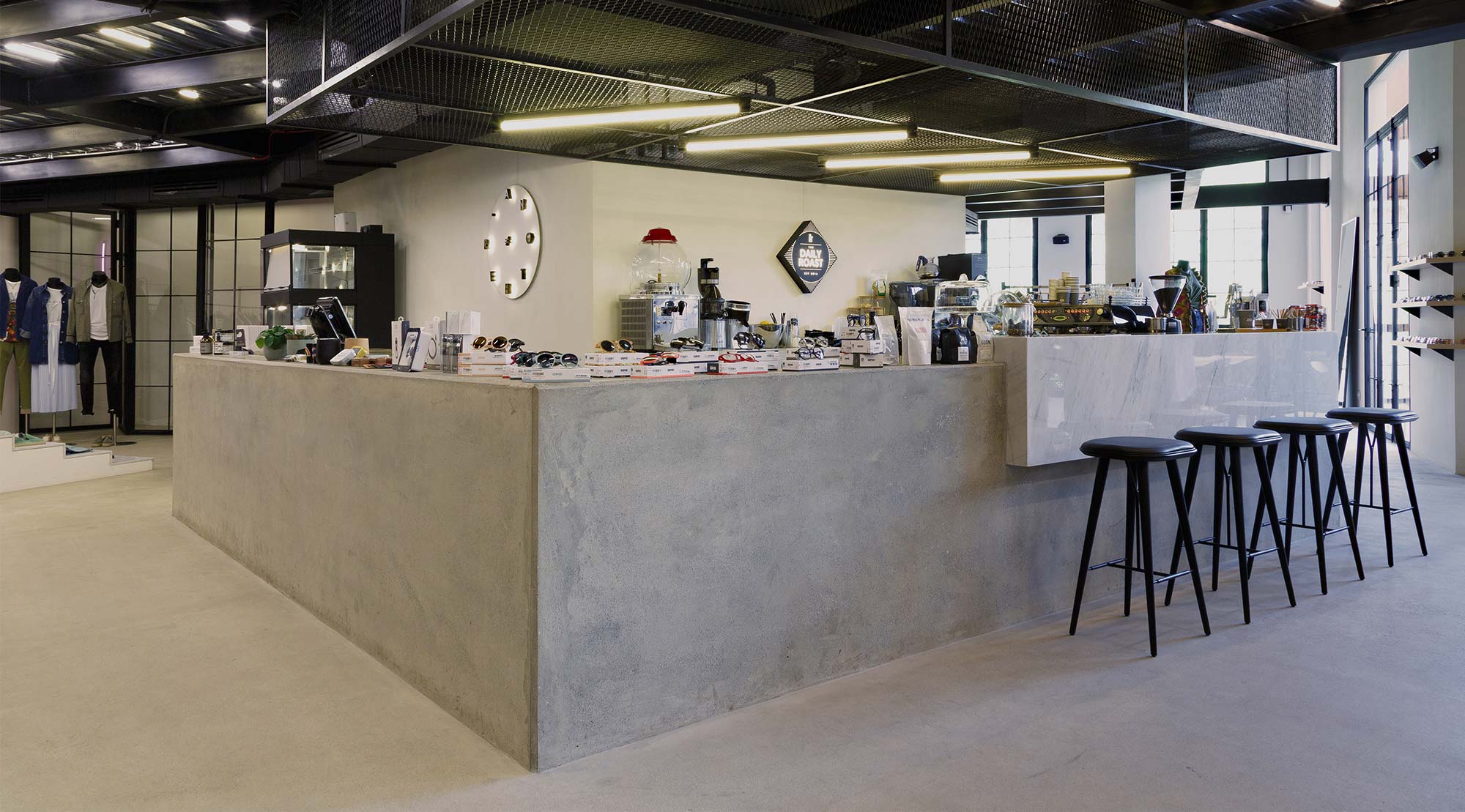
The cashier and bar area are separated by a white Carrara marble top but share the same terrazzo concrete floor that spills out onto the adjacent terrace.
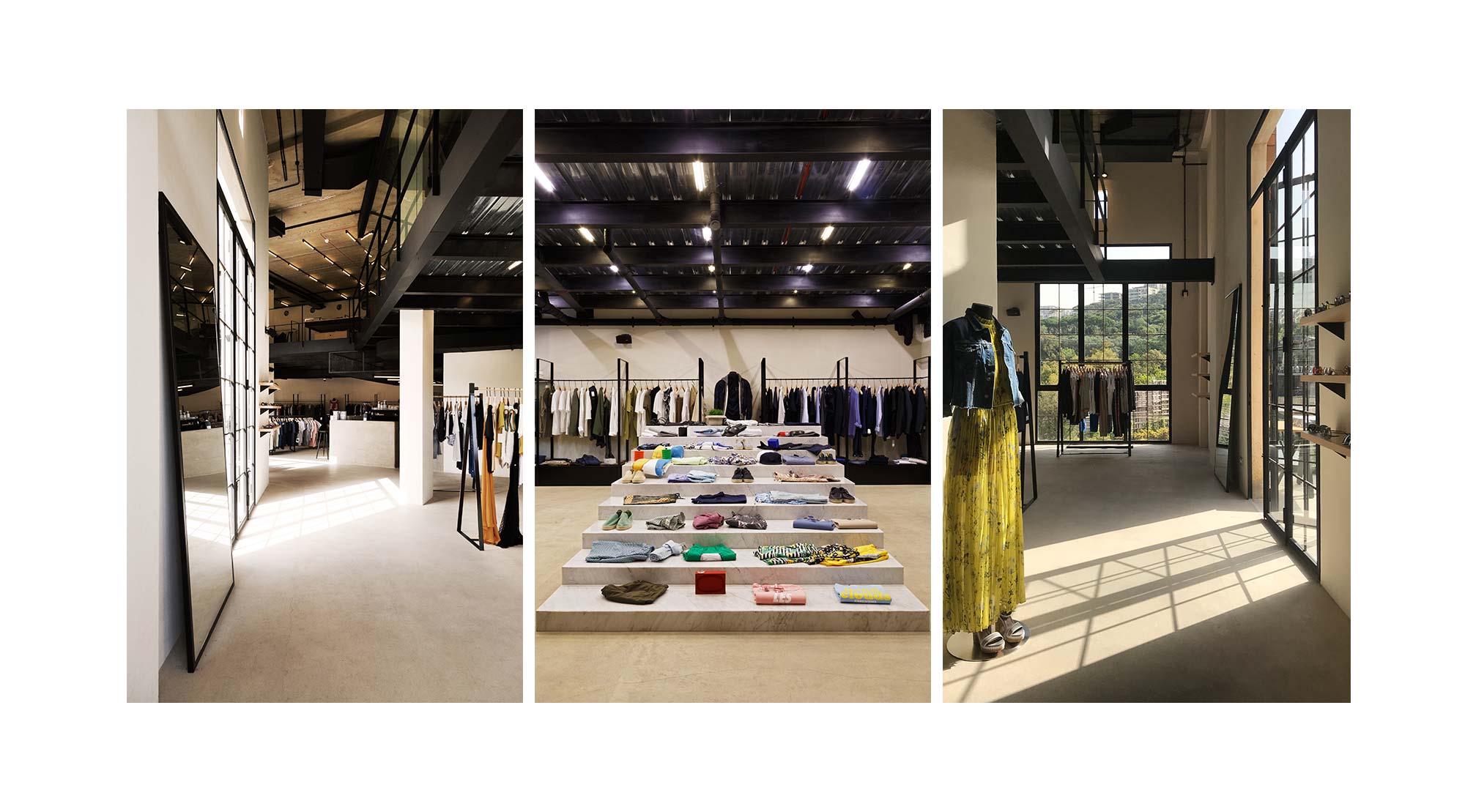
Two main circular flows, horizontal and vertical, brand the design of Another Contemporary Store.
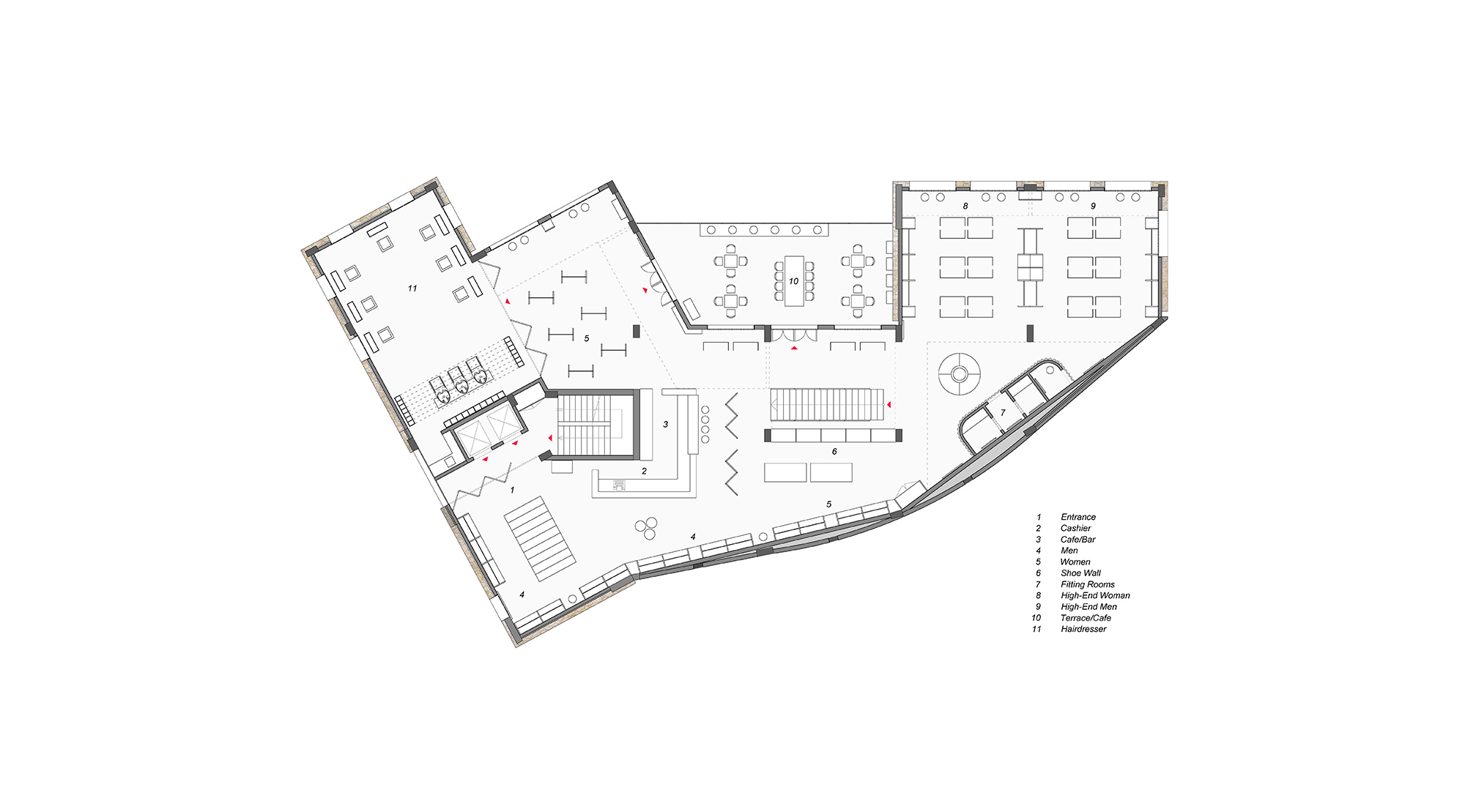
Level 1 Floor plan
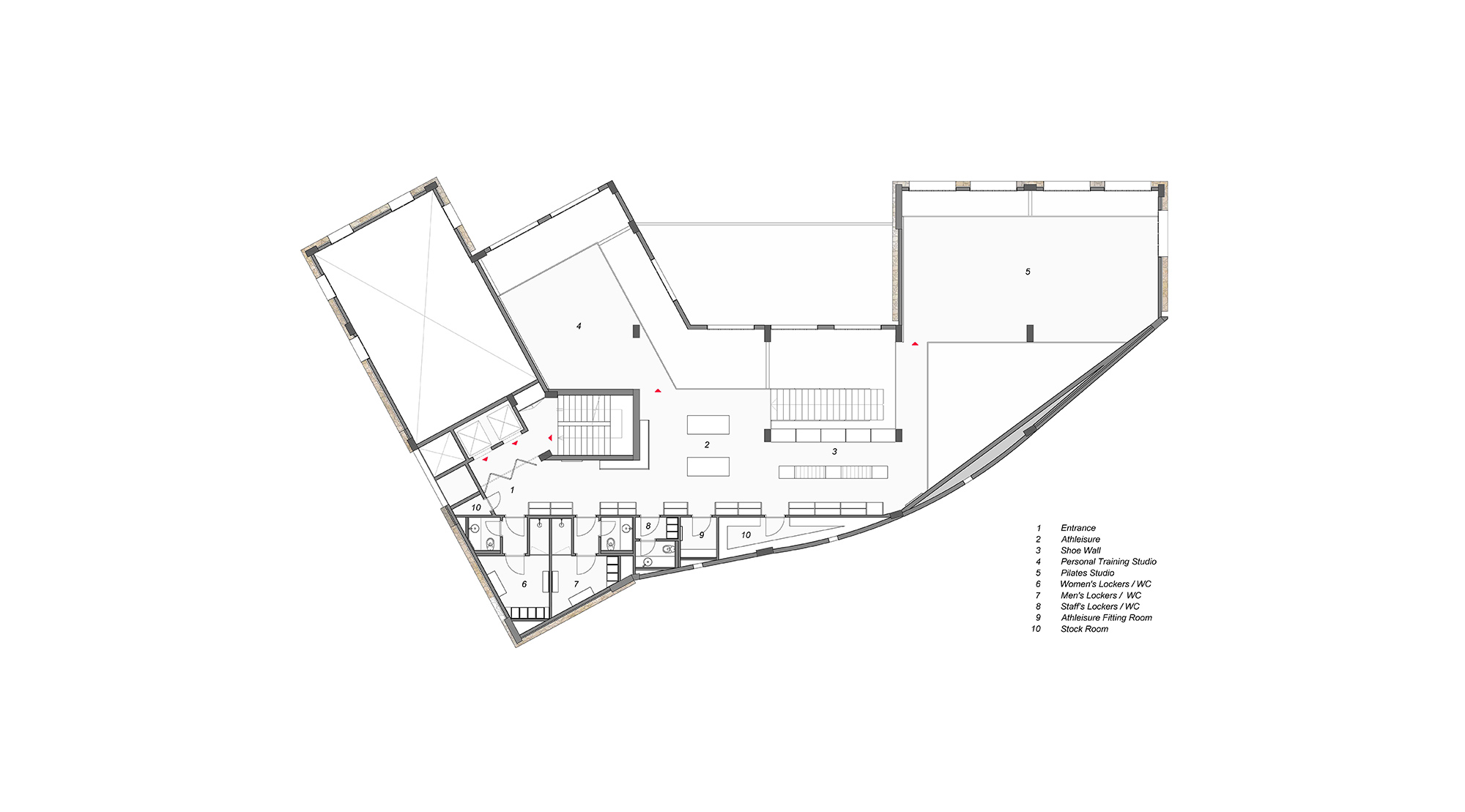
Level 2 Floor plan
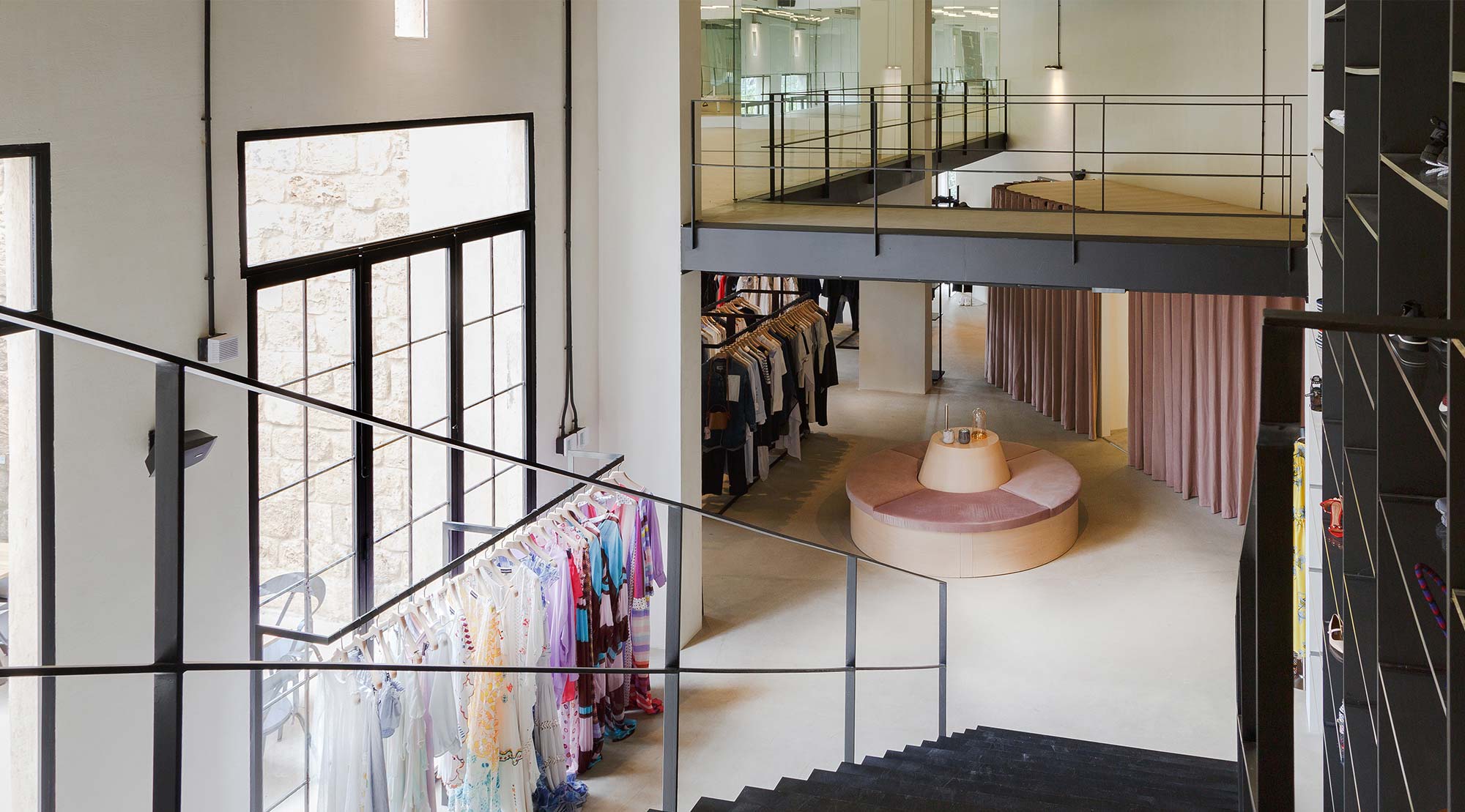
The horizontal flow is emphasized on each level through the free-flowing open plan, while the vertical flow starts at the gift shop on the Ground Floor, ascends the concrete stairs to reach the First Floor and finally lands on the Mezzanine level. Here, horizontal and vertical flows intersect on a footbridge overlooking the entire space, including the crocodile shelves, a marble stair display unit, a black steel and plexiglass Shoe Wall, a light pink full curtain Fitting Room, and floor to wall concrete cladding in the bar and cashier area.
