C. House
Residential / Lebanon 2021
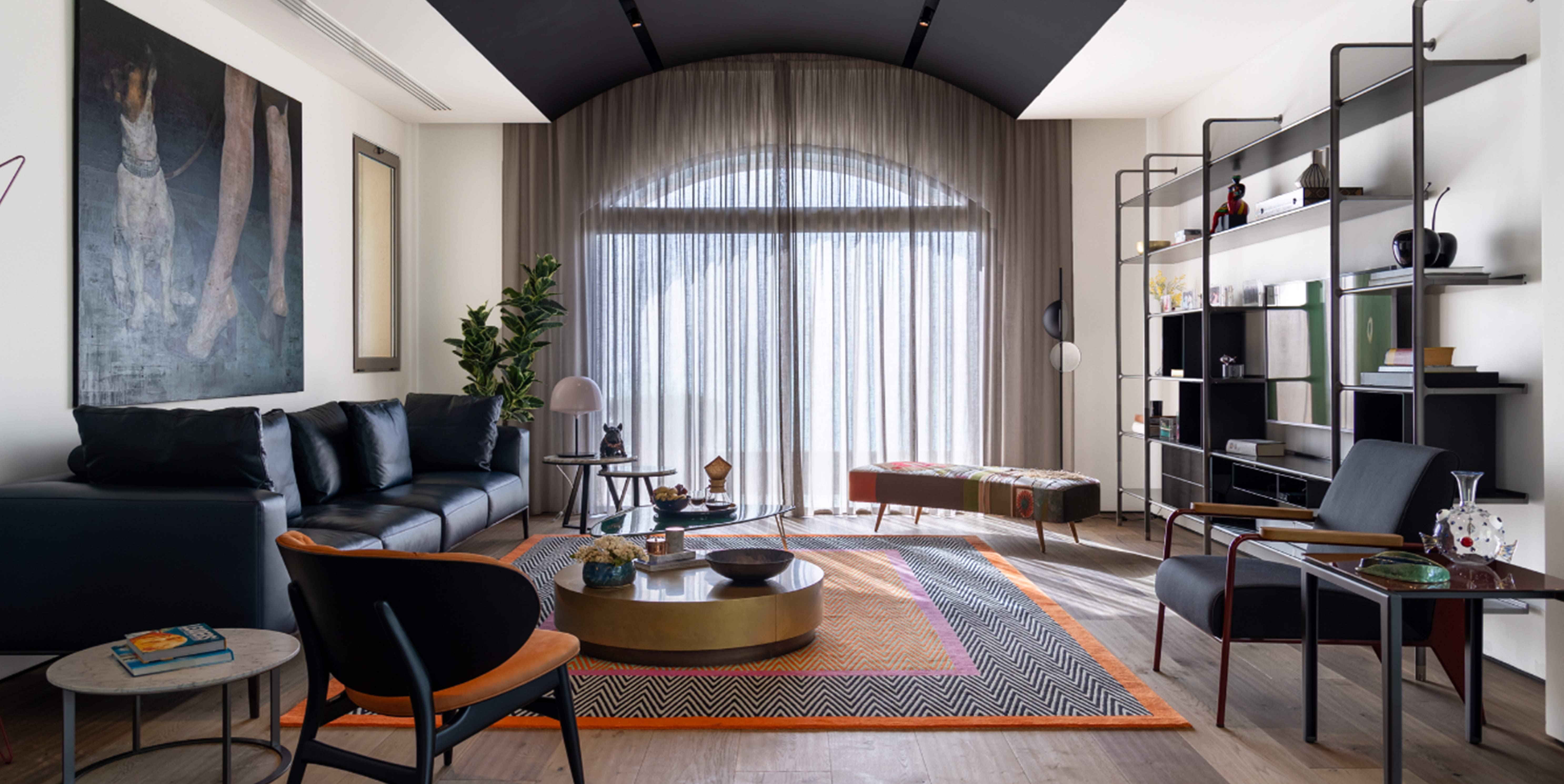
Residential / Lebanon 2021
Project C House
Client M.C
Architect Rabih Geha Architects
Location Ain Saadeh, Lebanon
Photo Credit Marc Abou Jaoude
The Tale
The young couple wanted a place that resembles them and where guests would feel at home. We translated this vision into a warm, contemporary and comfortable residence, wrapped in spectacular city vistas and marked by a distinctive spatial character.
C House is a three-storey residence located in a mountainous area in Lebanon 700 meters above sea-level and enjoys a panorama of the capital Beirut and the Mediterranean sea.
The foyer is flanked by a terrace with spectacular wraparound views of Beirut on one side and a garden on the other. The reception area hosts a patchwork of elegant and contemporary furnishings completed with artwork curated by Aida Cherfan Fine Art. Here a navy blue B&b Italia leather couch is accompanied by a Bokja semi-circular bench and a Vitra armchair, finished with a Baxter coffee table and Meridiani accent tables.
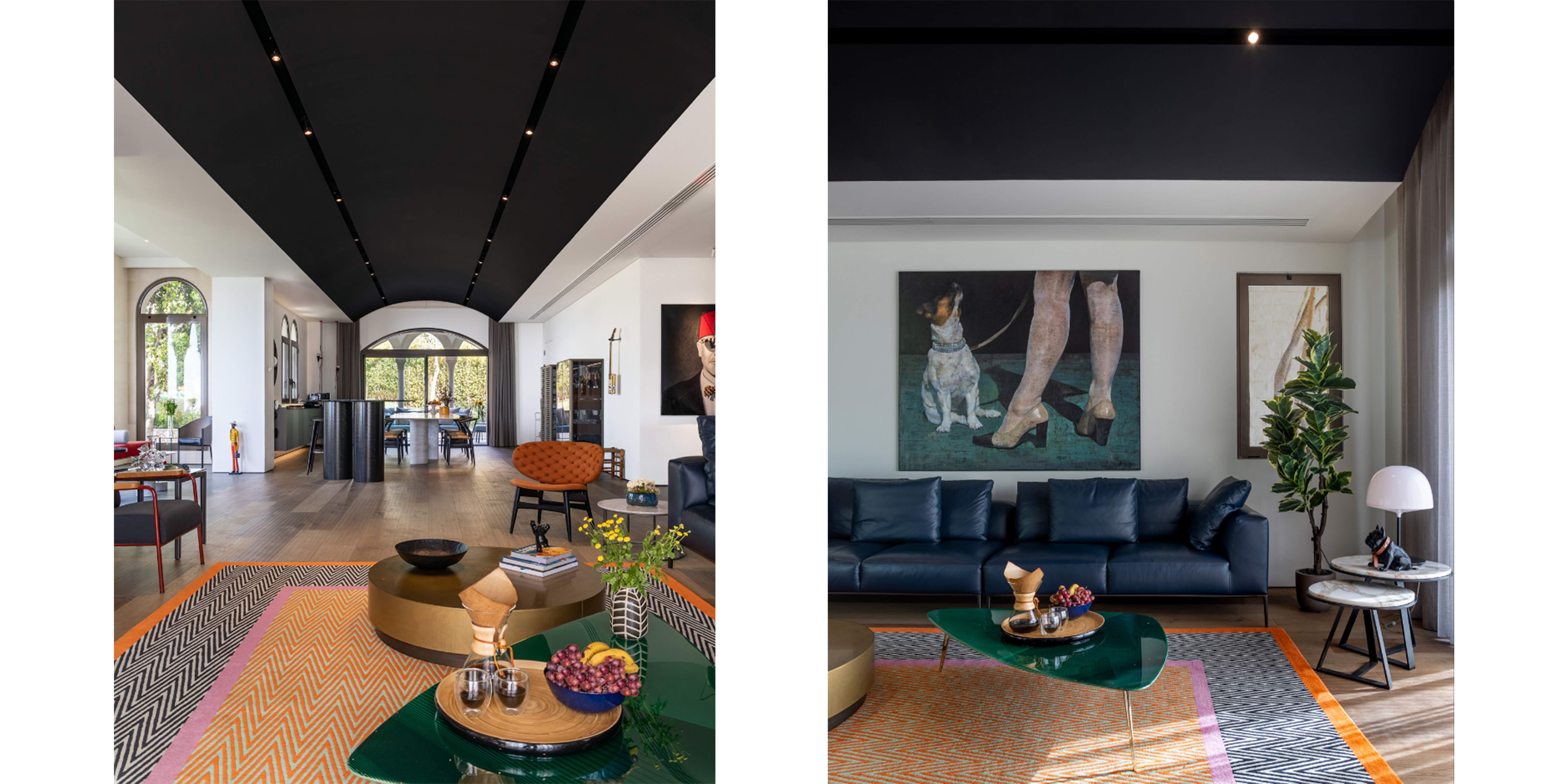
Both ends are connected by a tubular ceiling painted in black and a hardwood runway below. The hardwood strip only mimics the rectangular outline of the ceiling while the rest of the flooring is made of basalt stone tiles.
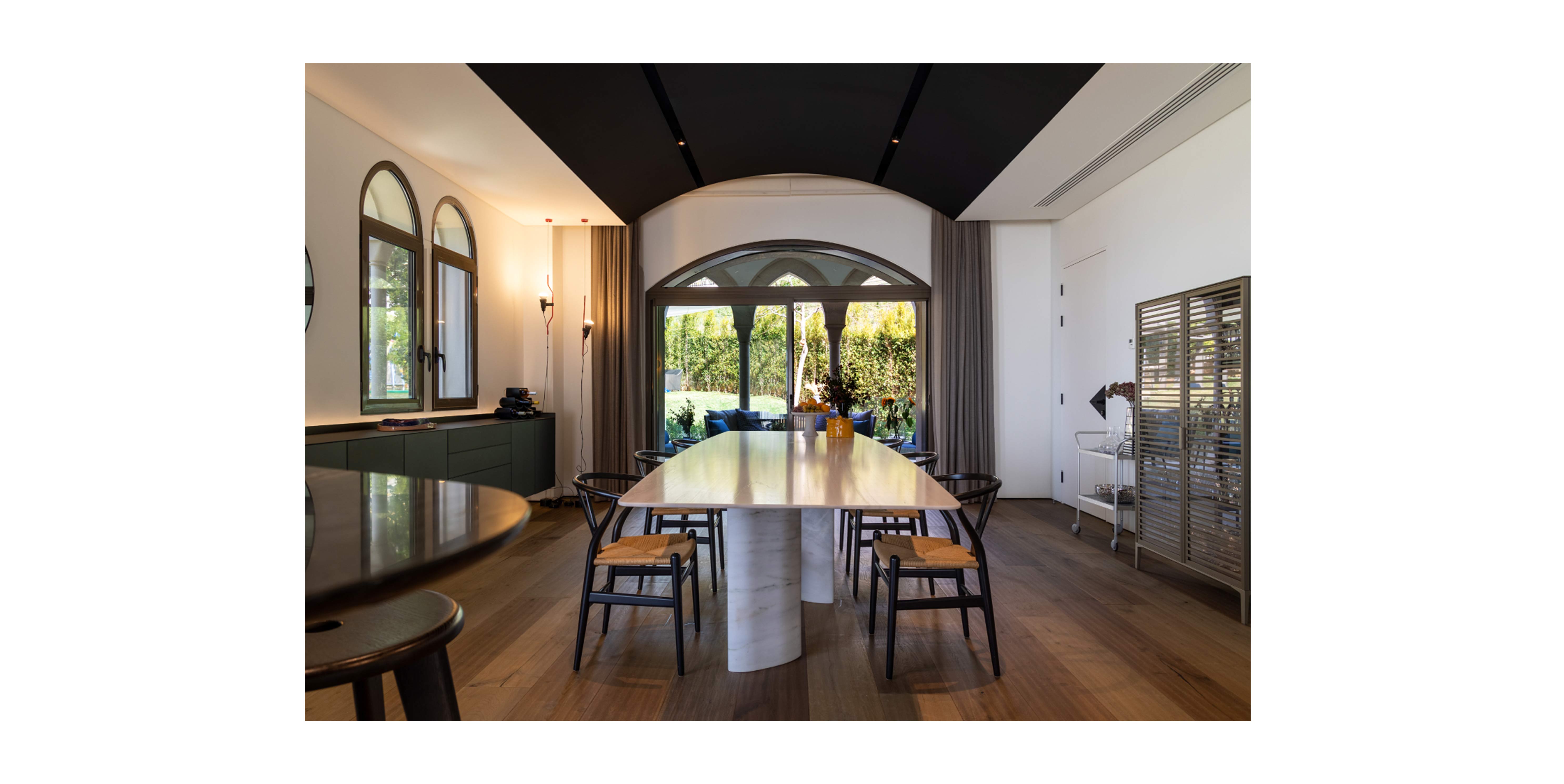
Natural light floods the residence from all directions courtesy of C House’s triple orientation, smoothing the path of the unusual choice of dark colors for the floor and ceiling combined.
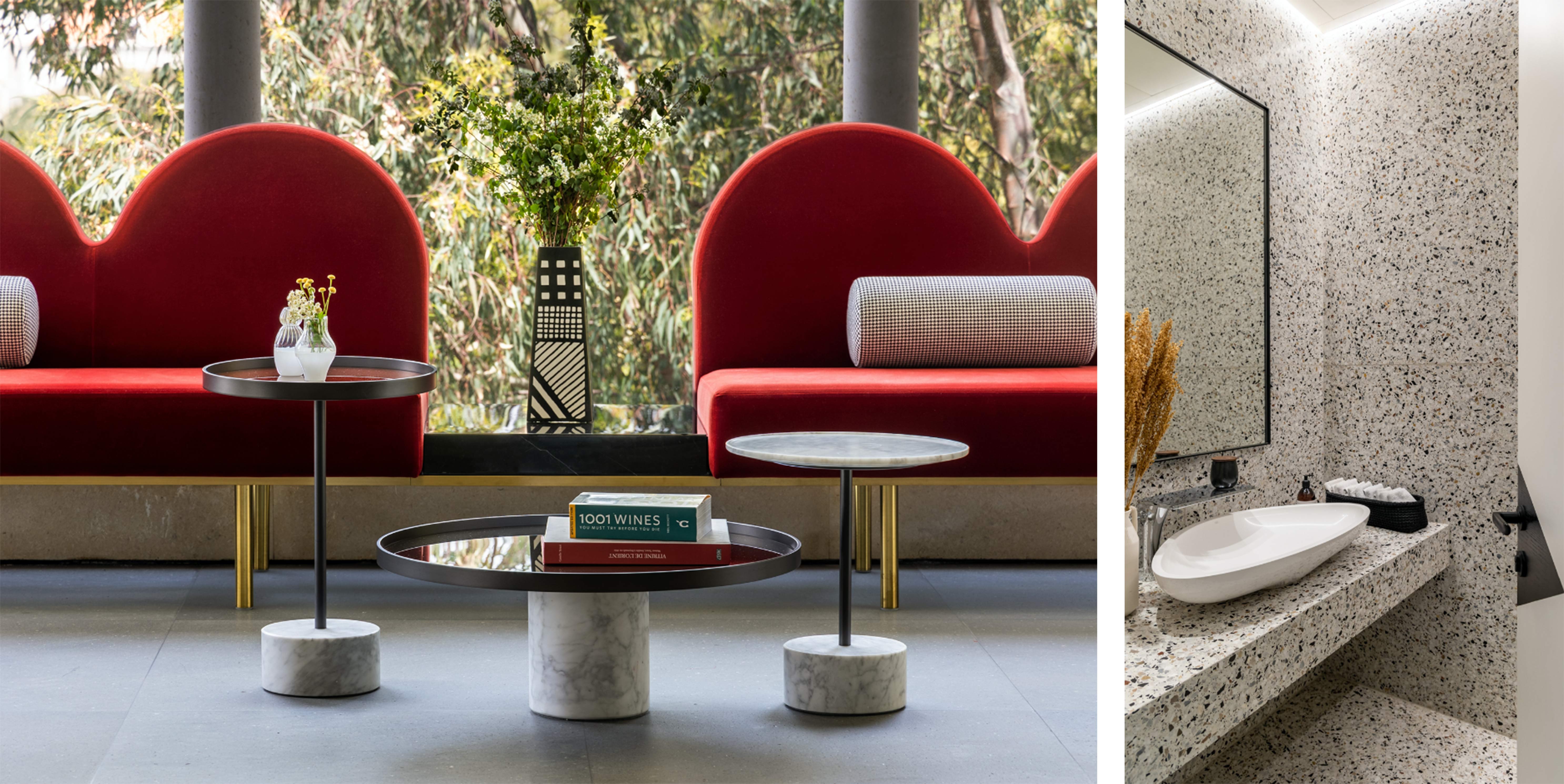
The triple arcades of the façade drove much of the design of C House, down to the choice of furniture and accents. In front of the large arched window sit red velvet twin cloud benches joined by a stretch of Nero Marquina marble. The benches were designed by Rabih Geha Architects exclusively for C House and executed by Ardeco Gallery.
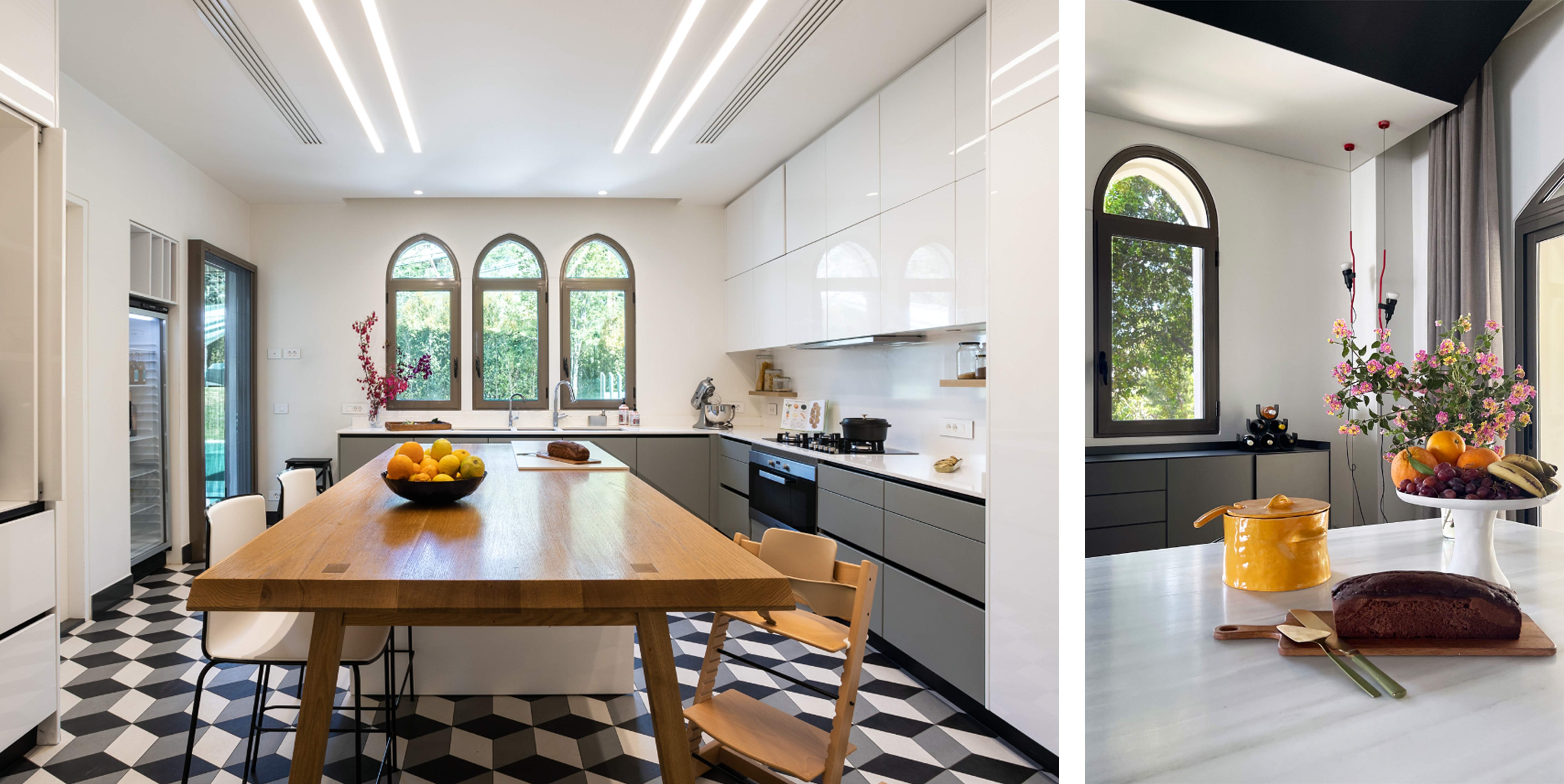
A sanitized feel imbues the all-white kitchen at the residence, only to be broken by the warmth of a solid oak island and the liveliness of Playone ceramic tiles by Gigacier. Here again the triple arcades of the façade position the layout and center the entire space.
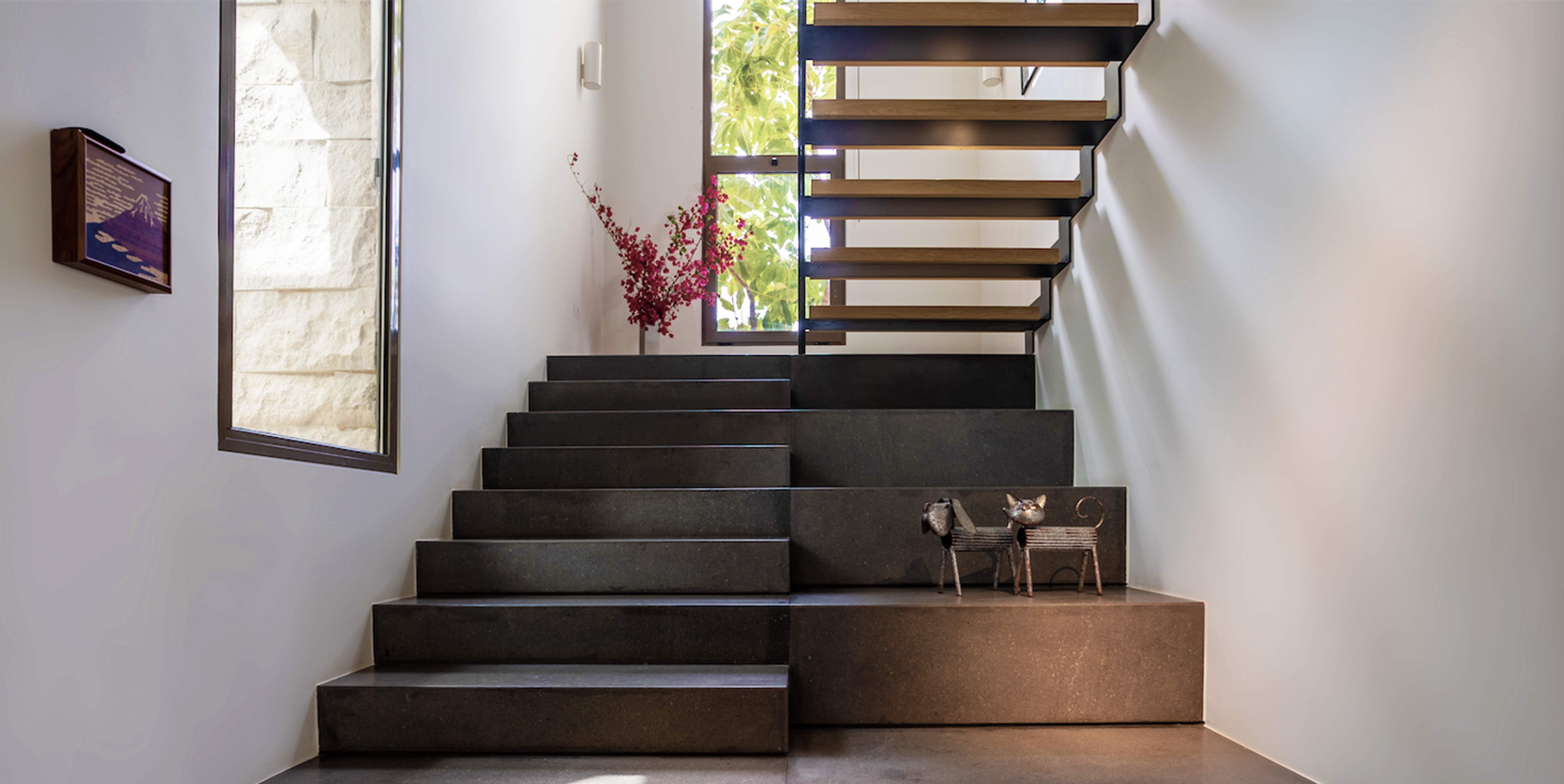
Contrasting robust and airy structures make up the mass of the stairway connecting the three levels of C House. A massive solid base begins unbroken on the ground floor, then breaches into a flight of divided stairs and railings that continue up to the first and second floors.
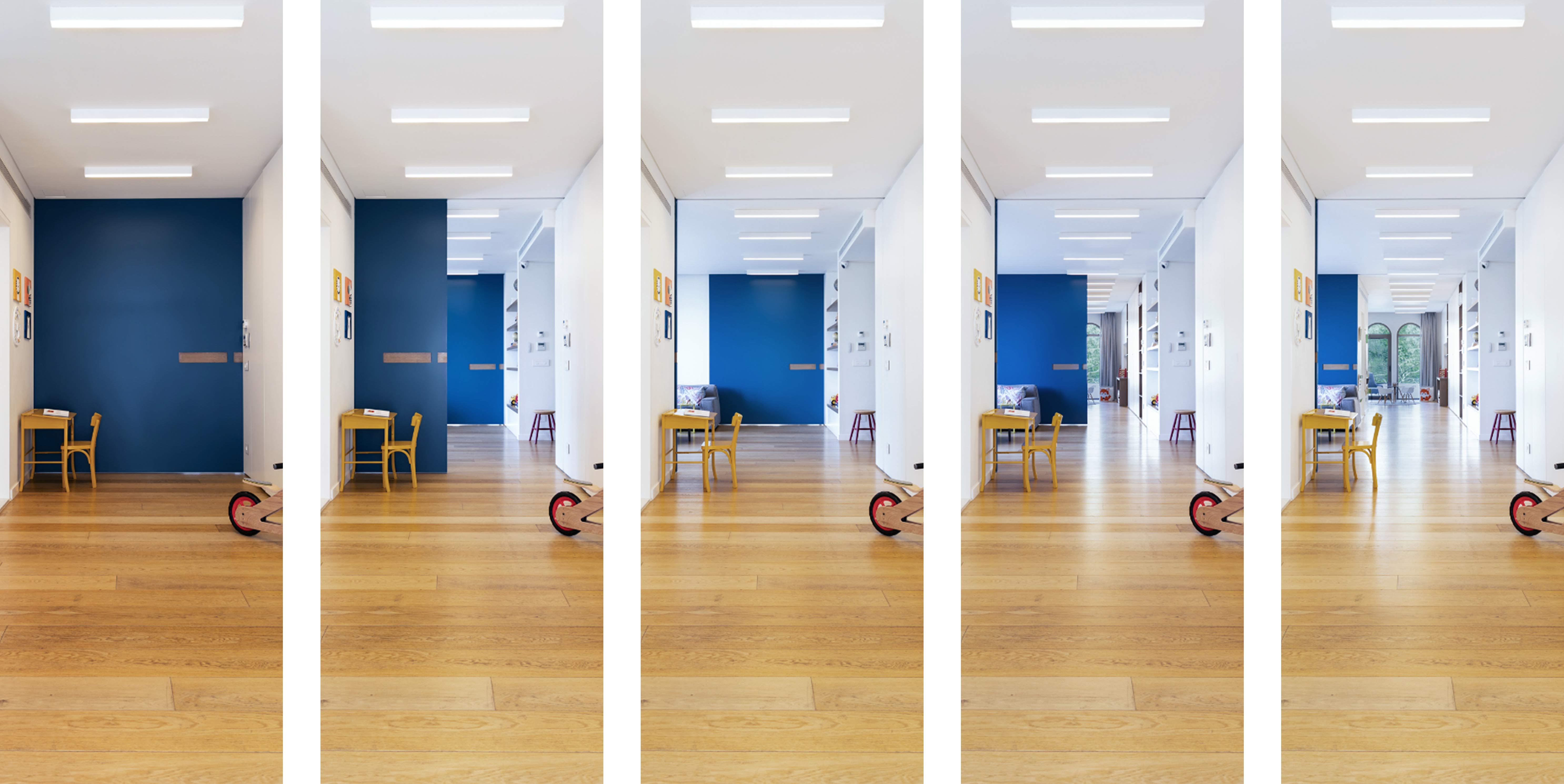
The first-floor level at C House where the bedrooms are located is designed to create a continuous flow from room to room. The result is an open, unified space used as a children’s playroom and turned vibrant, joyful and warm by the natural light pouring in from all directions.
A track of fifteen recessed lighting strips travels across the ceiling and amplifies the connection that can only be interrupted by closing the massive floor-to-ceiling sliding doors.