Faqra Townhouse
Townhouse / Aborted 2012
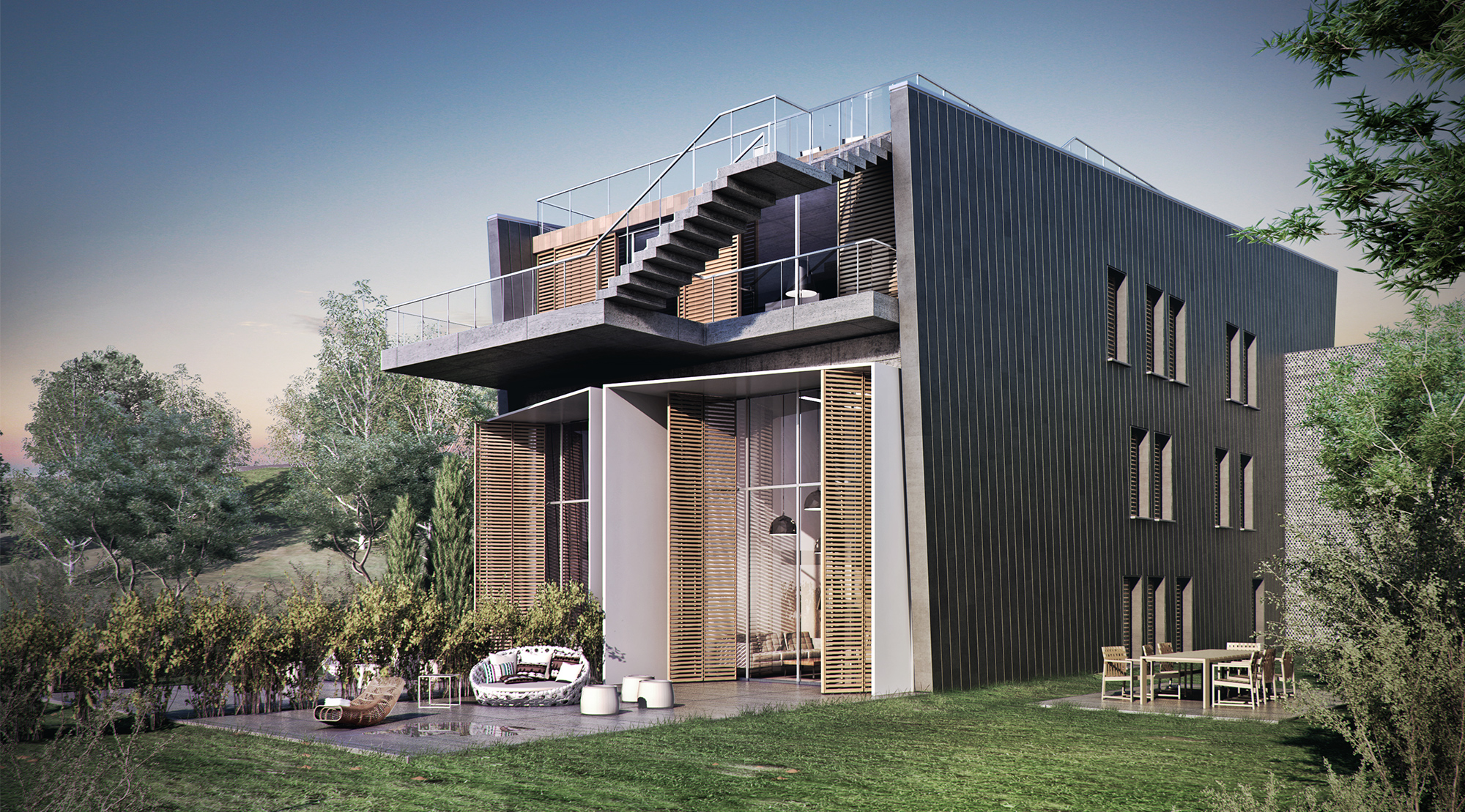
Townhouse / Aborted 2012
Project Faqra Townhouse
Architect Rabih Geha & Marc Baroud (RGMBad)
Type Residential
Location Faqra Club, Kferdebiane, Lebanon
Area 720 sqm
Year Aborted in 2012
Located in Faqra Club, 1700m above sea level the townhouse is a freestanding 780m2 structure that is home to 3 separate chalets; 2 duplexes at the ground floor and a simplex with its private roof garden at the first level. Situated on a hill slope, residents drive up to see just the top of the villa in view with the rest of the mountainside as a backdrop. Minimalist and serene, the earth-tones of the external cladding and wood accents naturally mesh with the environment in the warmer months while mimicking the habitat’s protruding rocks in the snowier times of year. Inside, the chalets are modern, yet inviting. The natural materials extend inwards making a gradual connection between the interior comfort and the exterior element
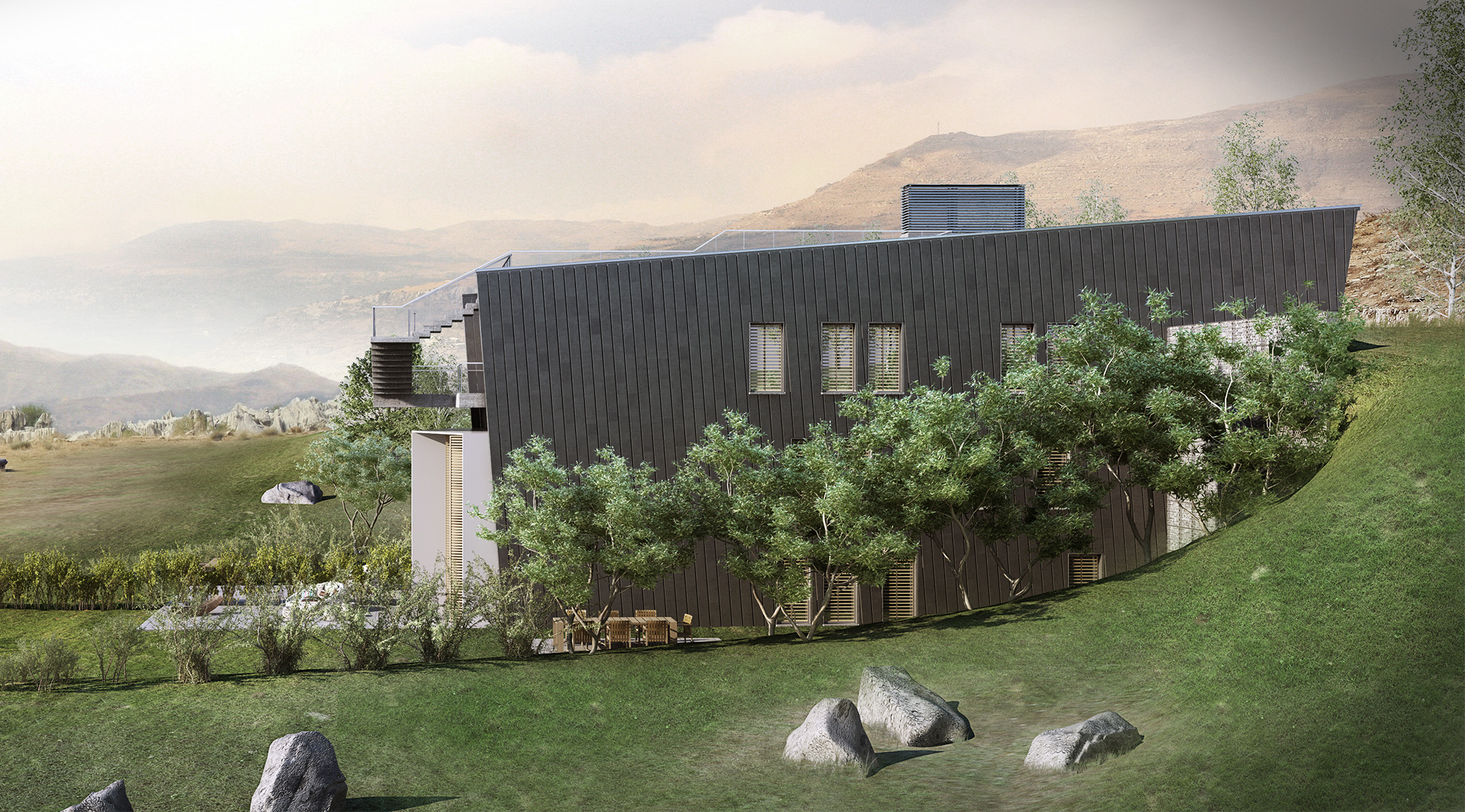
A perfect site integration.
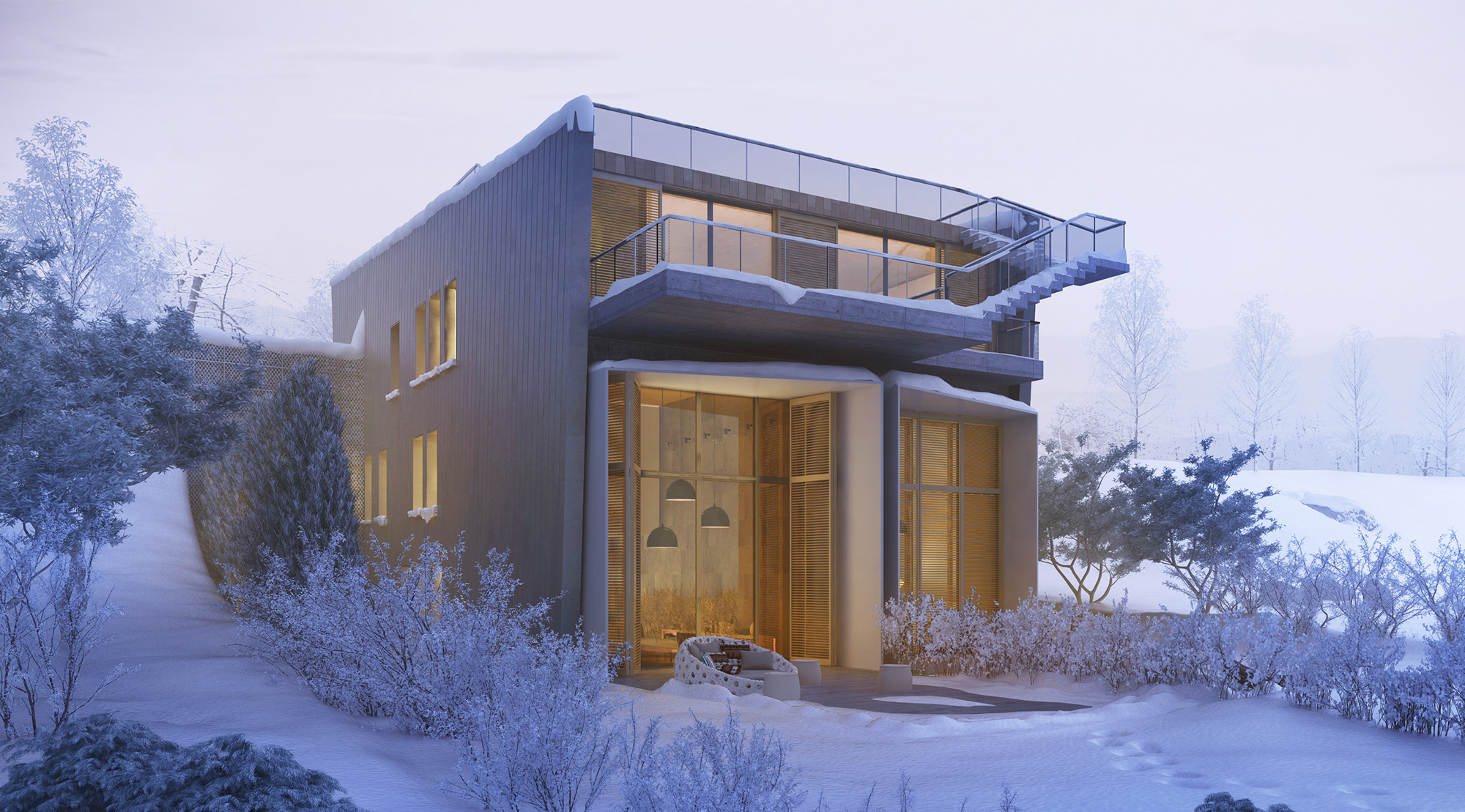
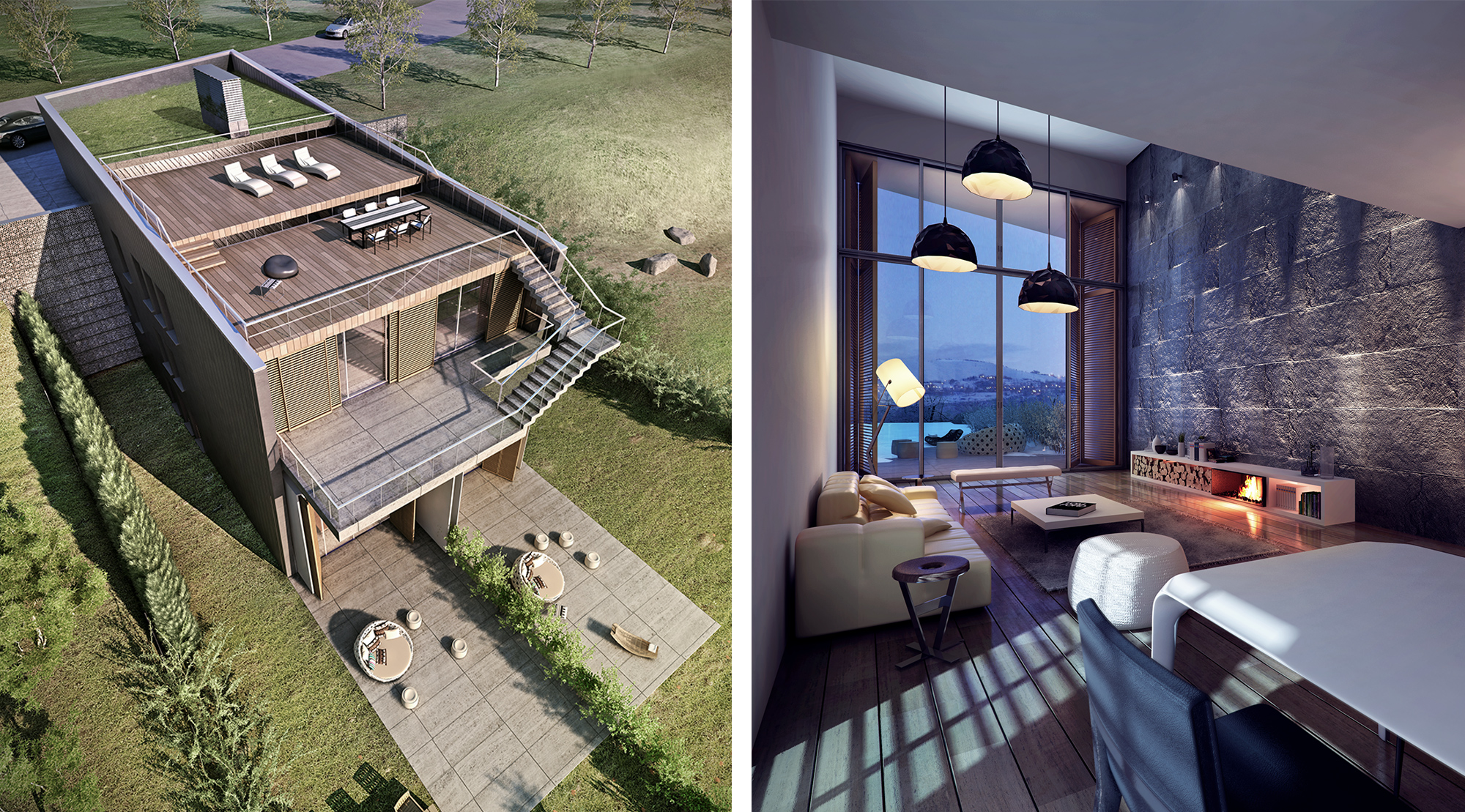
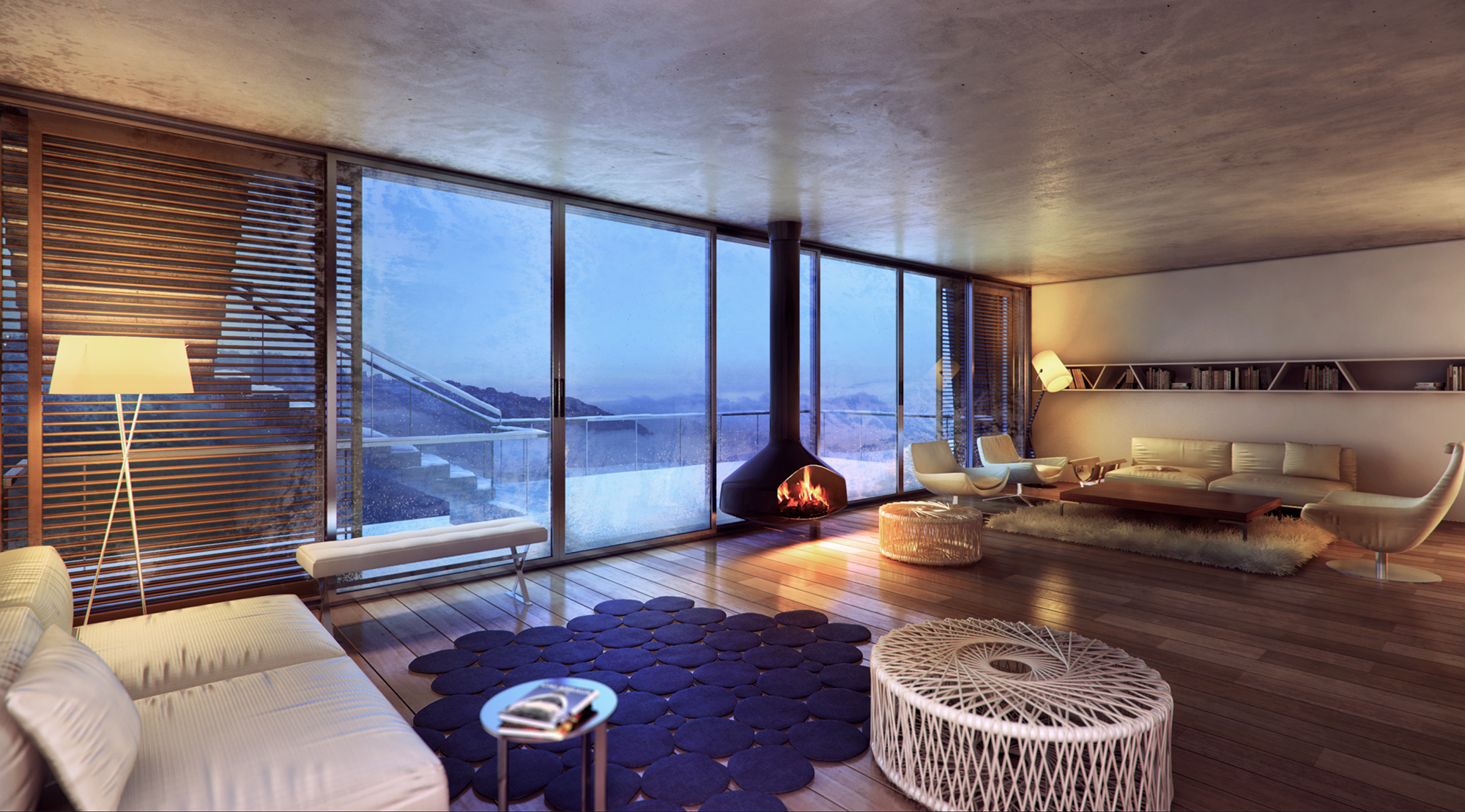
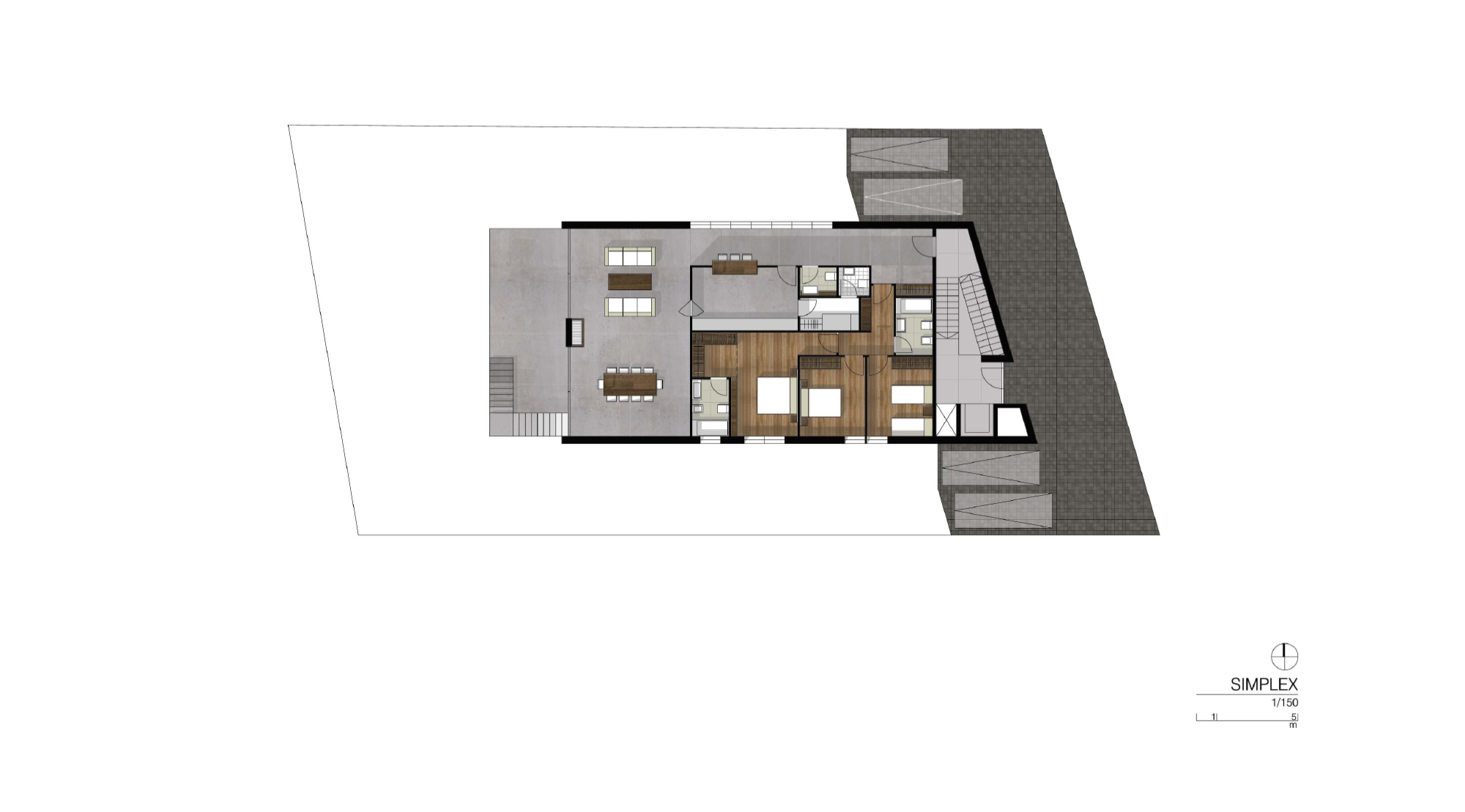
Simplex Plan.
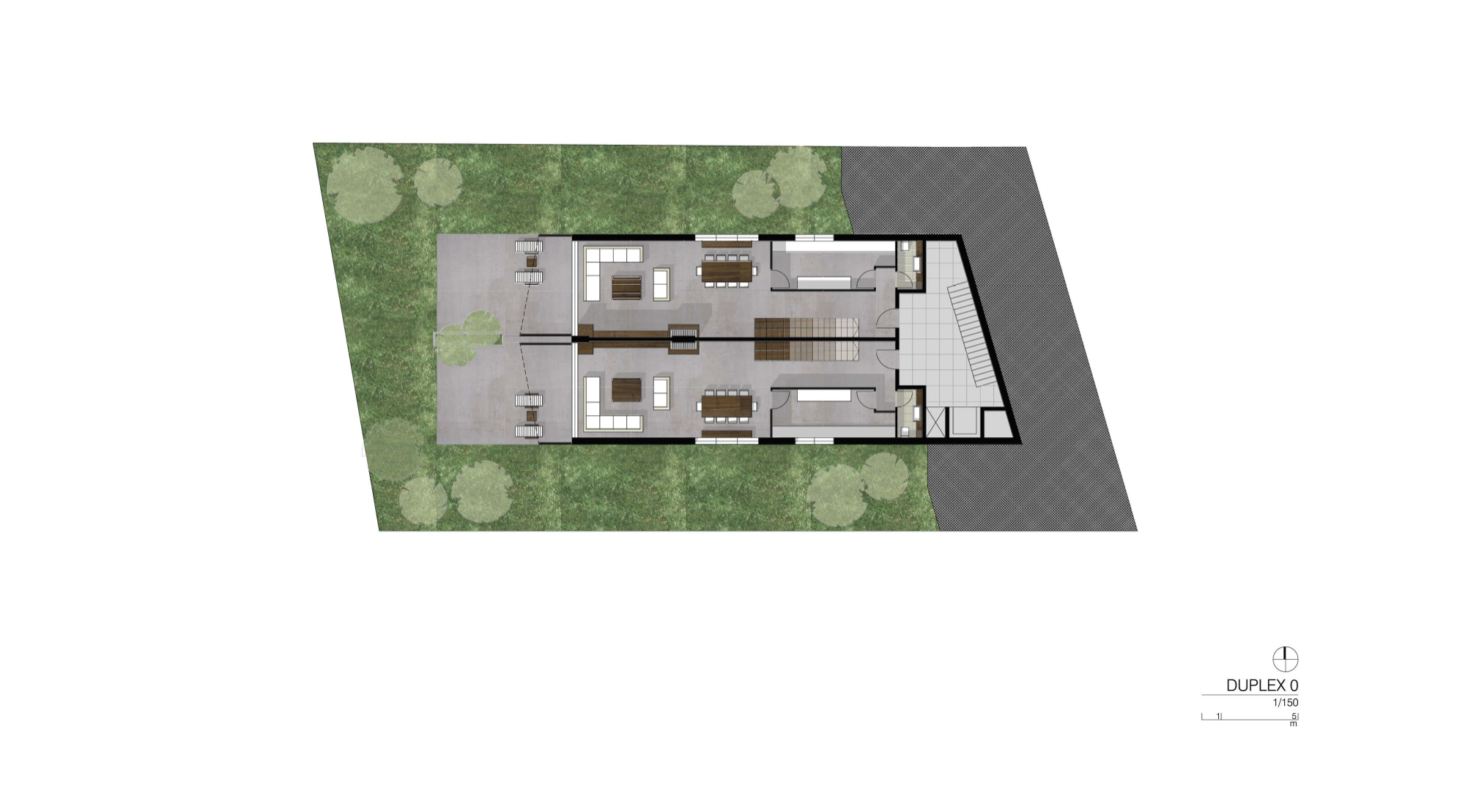
Duplex Ground Floor Plan
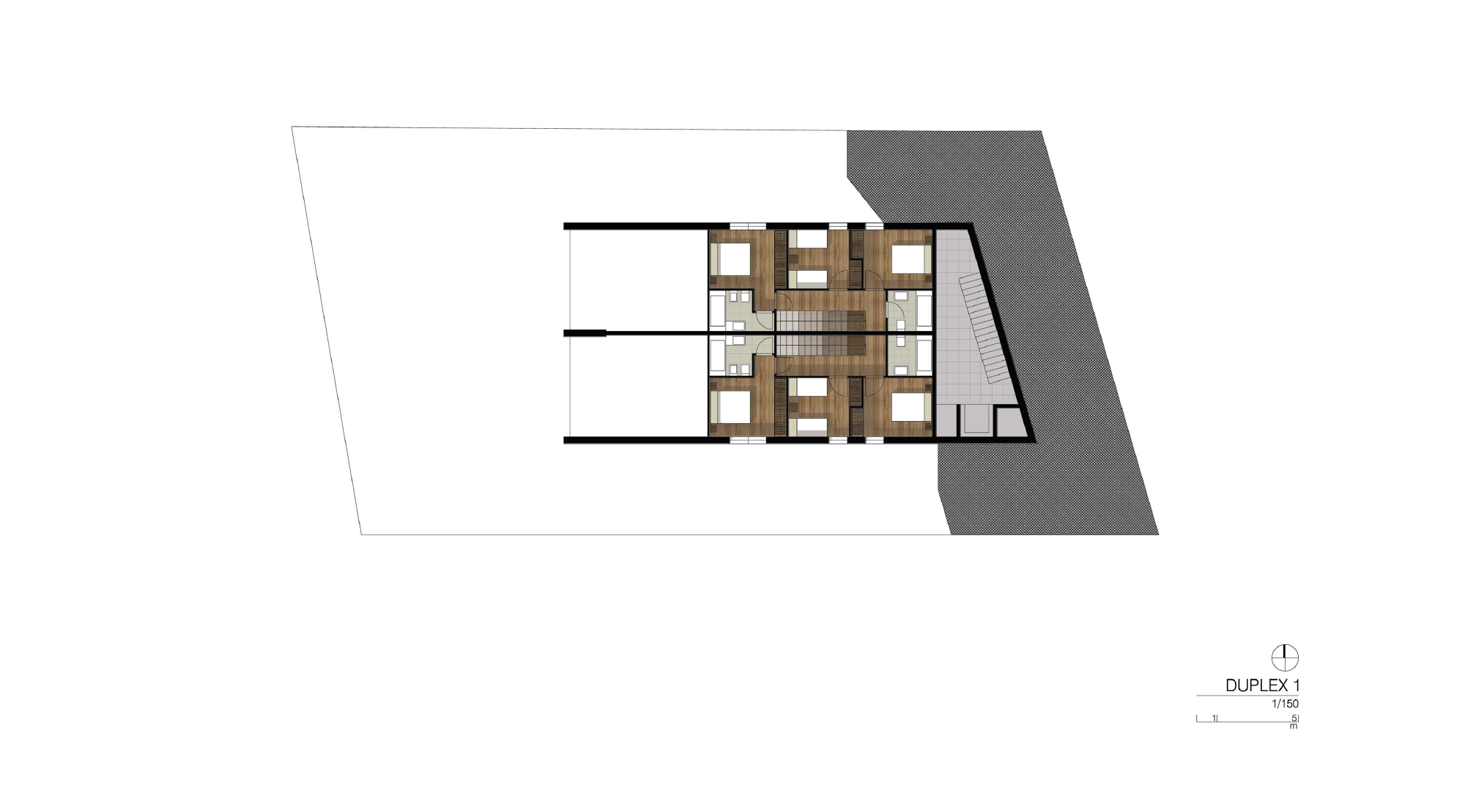
Duplex Mezzanine Plan
